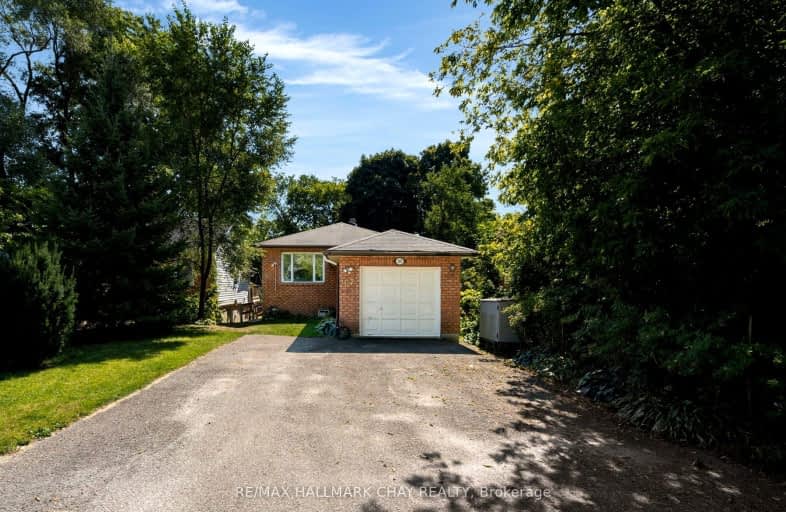Very Walkable
- Most errands can be accomplished on foot.
80
/100
Some Transit
- Most errands require a car.
49
/100
Somewhat Bikeable
- Most errands require a car.
44
/100

St Marys Separate School
Elementary: Catholic
1.19 km
ÉIC Nouvelle-Alliance
Elementary: Catholic
1.62 km
St John Vianney Separate School
Elementary: Catholic
2.13 km
Andrew Hunter Elementary School
Elementary: Public
1.88 km
Portage View Public School
Elementary: Public
1.22 km
Hillcrest Public School
Elementary: Public
1.24 km
Barrie Campus
Secondary: Public
1.96 km
ÉSC Nouvelle-Alliance
Secondary: Catholic
1.60 km
Simcoe Alternative Secondary School
Secondary: Public
0.87 km
St Joseph's Separate School
Secondary: Catholic
3.67 km
Barrie North Collegiate Institute
Secondary: Public
2.26 km
Innisdale Secondary School
Secondary: Public
3.07 km
-
Audrey Milligan Park
Frances St, Barrie ON 0.46km -
Gibbon Park
0.76km -
Brock Park
Brock St & Innisfil St, Ontario 1.1km
-
Barrie Food Bank
7A George St, Barrie ON L4N 2G5 0.37km -
RBC Royal Bank
128 Wellington St W, Barrie ON L4N 8J6 0.65km -
Cheques 4 Cash
79 Dunlop St W, Barrie ON L4N 1A5 1.08km














