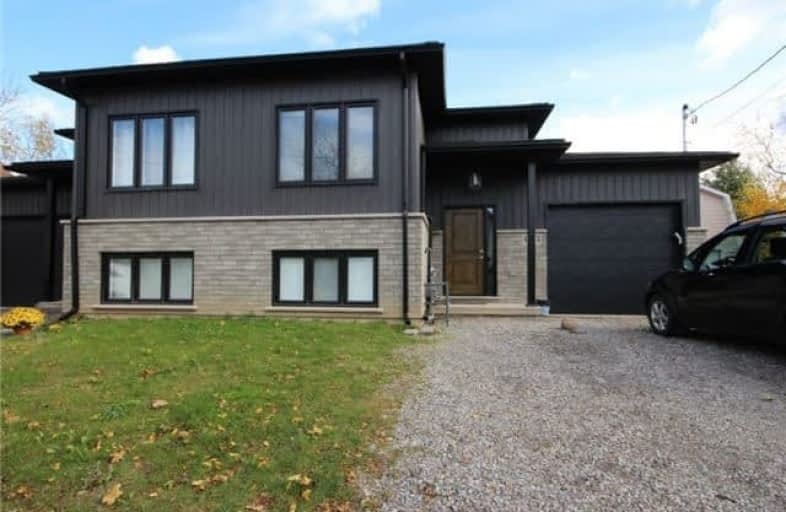
Park Public School
Elementary: Public
5.50 km
Grand Avenue Public School
Elementary: Public
5.32 km
Jacob Beam Public School
Elementary: Public
0.45 km
St John Catholic Elementary School
Elementary: Catholic
3.43 km
Senator Gibson
Elementary: Public
0.81 km
St Mark Catholic Elementary School
Elementary: Catholic
0.81 km
DSBN Academy
Secondary: Public
17.82 km
South Lincoln High School
Secondary: Public
9.77 km
Beamsville District Secondary School
Secondary: Public
0.42 km
Grimsby Secondary School
Secondary: Public
8.51 km
E L Crossley Secondary School
Secondary: Public
18.58 km
Blessed Trinity Catholic Secondary School
Secondary: Catholic
9.40 km




