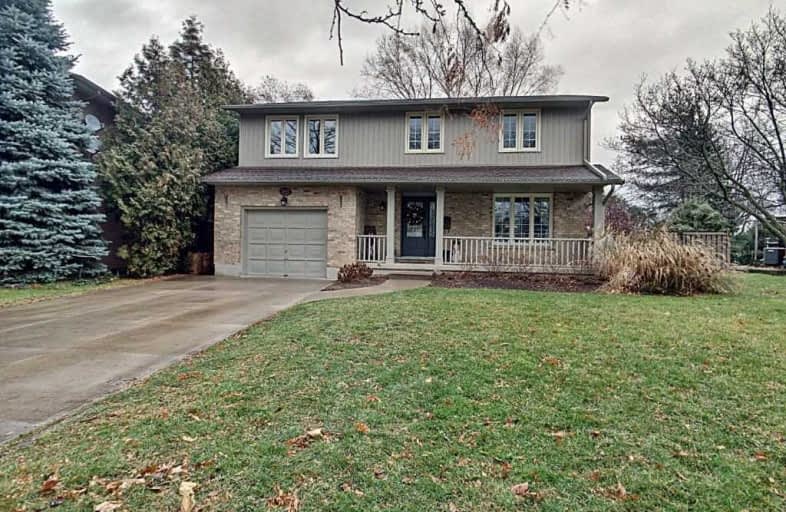Sold on Jan 07, 2020
Note: Property is not currently for sale or for rent.

-
Type: Detached
-
Style: 2-Storey
-
Size: 2000 sqft
-
Lot Size: 39.45 x 114.01 Feet
-
Age: No Data
-
Taxes: $5,337 per year
-
Days on Site: 26 Days
-
Added: Dec 12, 2019 (3 weeks on market)
-
Updated:
-
Last Checked: 1 month ago
-
MLS®#: X4652531
-
Listed By: Purplebricks, brokerage
Beautifully Updated Home On Quiet Circle, Just Steps To Park.Huge Pie-Shaped Fully-Fenced Lot With Mature Trees And Excellent Privacy.Recent Additions Include A Massive 3-Season Room With Breathtaking Wood-Burning Fireplace And Gorgeous Master Bedroom With Ensuite.Enjoy The Park-Like View From The Back Deck And Splash Away In The Recently Installed Salt Water Pool (July 2019). A Definite Must See In The Heart Of Wine Country!
Property Details
Facts for 4247 Village Park Drive, Lincoln
Status
Days on Market: 26
Last Status: Sold
Sold Date: Jan 07, 2020
Closed Date: Feb 14, 2020
Expiry Date: Apr 11, 2020
Sold Price: $775,000
Unavailable Date: Jan 07, 2020
Input Date: Dec 12, 2019
Property
Status: Sale
Property Type: Detached
Style: 2-Storey
Size (sq ft): 2000
Area: Lincoln
Availability Date: Flex
Inside
Bedrooms: 4
Bedrooms Plus: 1
Bathrooms: 4
Kitchens: 1
Rooms: 9
Den/Family Room: No
Air Conditioning: Central Air
Fireplace: Yes
Laundry Level: Lower
Central Vacuum: N
Washrooms: 4
Building
Basement: Finished
Heat Type: Forced Air
Heat Source: Grnd Srce
Exterior: Brick
Exterior: Vinyl Siding
Water Supply: Municipal
Special Designation: Unknown
Parking
Driveway: Private
Garage Spaces: 1
Garage Type: Attached
Covered Parking Spaces: 4
Total Parking Spaces: 5
Fees
Tax Year: 2019
Tax Legal Description: Pcl 11-1 Sec M74; Lt 11 Pl M74 Town Of Lincoln
Taxes: $5,337
Land
Cross Street: Off Crescent Ave
Municipality District: Lincoln
Fronting On: East
Pool: Abv Grnd
Sewer: Sewers
Lot Depth: 114.01 Feet
Lot Frontage: 39.45 Feet
Acres: < .50
Rooms
Room details for 4247 Village Park Drive, Lincoln
| Type | Dimensions | Description |
|---|---|---|
| Dining Main | 2.92 x 3.43 | |
| Dining Main | 3.43 x 5.26 | |
| Kitchen Main | 2.92 x 4.14 | |
| Living Main | 3.58 x 4.65 | |
| Sunroom Main | 6.50 x 7.39 | |
| Master 2nd | 4.24 x 5.03 | |
| 2nd Br 2nd | 3.15 x 4.85 | |
| 3rd Br 2nd | 2.72 x 4.11 | |
| 4th Br 2nd | 3.05 x 4.11 | |
| 5th Br Bsmt | 3.12 x 4.93 | |
| Rec Bsmt | 3.48 x 7.49 |
| XXXXXXXX | XXX XX, XXXX |
XXXX XXX XXXX |
$XXX,XXX |
| XXX XX, XXXX |
XXXXXX XXX XXXX |
$XXX,XXX | |
| XXXXXXXX | XXX XX, XXXX |
XXXX XXX XXXX |
$XXX,XXX |
| XXX XX, XXXX |
XXXXXX XXX XXXX |
$XXX,XXX | |
| XXXXXXXX | XXX XX, XXXX |
XXXXXXX XXX XXXX |
|
| XXX XX, XXXX |
XXXXXX XXX XXXX |
$XXX,XXX | |
| XXXXXXXX | XXX XX, XXXX |
XXXXXXX XXX XXXX |
|
| XXX XX, XXXX |
XXXXXX XXX XXXX |
$XXX,XXX |
| XXXXXXXX XXXX | XXX XX, XXXX | $775,000 XXX XXXX |
| XXXXXXXX XXXXXX | XXX XX, XXXX | $799,900 XXX XXXX |
| XXXXXXXX XXXX | XXX XX, XXXX | $700,000 XXX XXXX |
| XXXXXXXX XXXXXX | XXX XX, XXXX | $699,900 XXX XXXX |
| XXXXXXXX XXXXXXX | XXX XX, XXXX | XXX XXXX |
| XXXXXXXX XXXXXX | XXX XX, XXXX | $725,000 XXX XXXX |
| XXXXXXXX XXXXXXX | XXX XX, XXXX | XXX XXXX |
| XXXXXXXX XXXXXX | XXX XX, XXXX | $799,900 XXX XXXX |

Park Public School
Elementary: PublicGrand Avenue Public School
Elementary: PublicJacob Beam Public School
Elementary: PublicSt John Catholic Elementary School
Elementary: CatholicSenator Gibson
Elementary: PublicSt Mark Catholic Elementary School
Elementary: CatholicDSBN Academy
Secondary: PublicSouth Lincoln High School
Secondary: PublicBeamsville District Secondary School
Secondary: PublicGrimsby Secondary School
Secondary: PublicE L Crossley Secondary School
Secondary: PublicBlessed Trinity Catholic Secondary School
Secondary: Catholic- 1 bath
- 4 bed
- 700 sqft
- 3 bath
- 4 bed
- 2000 sqft
4021 Cachet Court, Lincoln, Ontario • L3J 0R8 • 982 - Beamsville
- 2 bath
- 4 bed
- 1100 sqft
5331 GREENLANE Road, Lincoln, Ontario • L0R 1B3 • 982 - Beamsville





