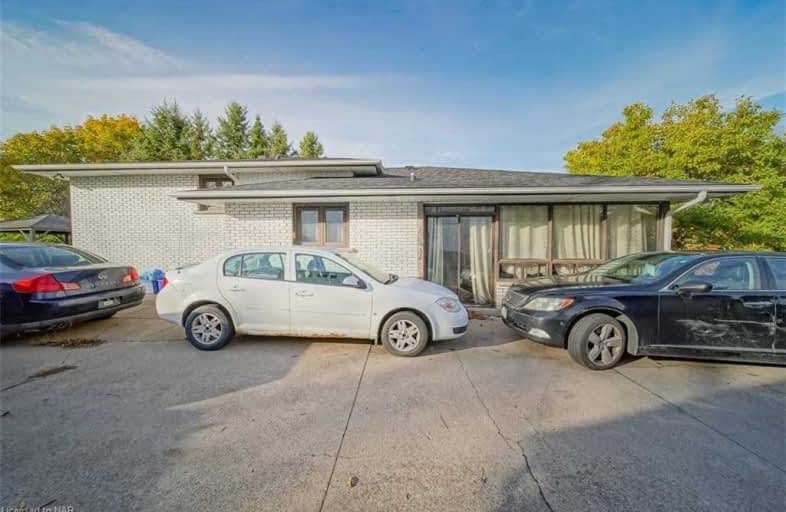
Park Public School
Elementary: Public
5.14 km
Grand Avenue Public School
Elementary: Public
4.99 km
Jacob Beam Public School
Elementary: Public
0.16 km
St John Catholic Elementary School
Elementary: Catholic
3.09 km
Senator Gibson
Elementary: Public
0.90 km
St Mark Catholic Elementary School
Elementary: Catholic
0.72 km
DSBN Academy
Secondary: Public
18.20 km
South Lincoln High School
Secondary: Public
9.57 km
Beamsville District Secondary School
Secondary: Public
0.56 km
Grimsby Secondary School
Secondary: Public
8.14 km
E L Crossley Secondary School
Secondary: Public
18.88 km
Blessed Trinity Catholic Secondary School
Secondary: Catholic
9.03 km




