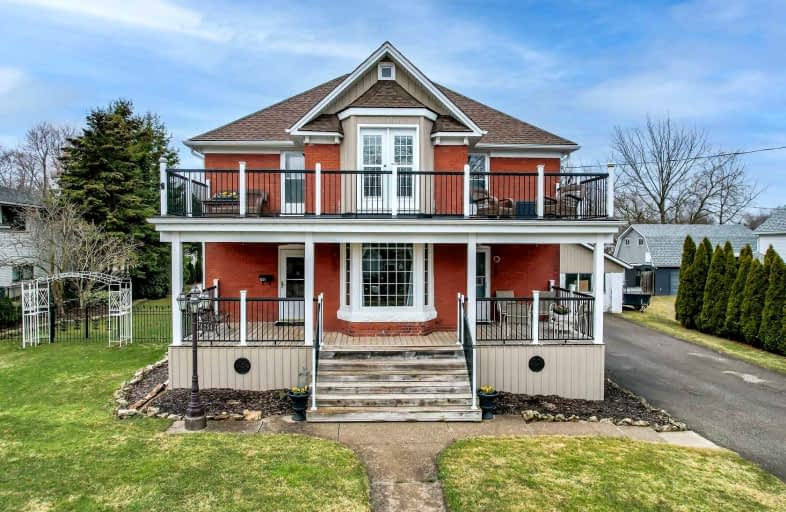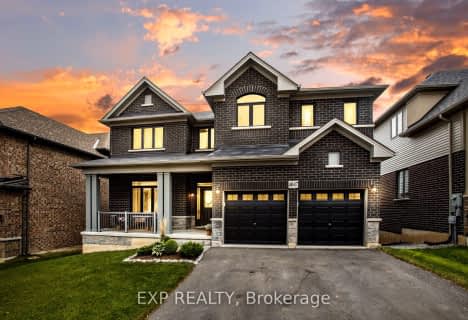Sold on Apr 27, 2022
Note: Property is not currently for sale or for rent.

-
Type: Detached
-
Style: 2-Storey
-
Size: 2000 sqft
-
Lot Size: 100 x 107 Feet
-
Age: 100+ years
-
Taxes: $4,450 per year
-
Days on Site: 1 Days
-
Added: Apr 26, 2022 (1 day on market)
-
Updated:
-
Last Checked: 3 months ago
-
MLS®#: X5593885
-
Listed By: Re/max garden city realty inc., brokerage
Circa 1900, This Classic, Beautifully Restored Home Is In The Heart Of Beamsville On A Double Lot With No Rear Neighbours. Enter From The Vast Front Porch Into The Gracious Fooyer. French Doors Lead Into The Cosy Family Room. Lovingly Restored Original Features Inc. The Wooden Beam Mantel On The Gas Fp, Stained Glass & Floor To Ceiling Pocket Doors. Bright Dining Room & Livingroom. Hardwood Floors, Crown Moulding & 9' Ceilings Feature Throughout Most Of The Main Floor. You'll Love Cooking In The Custom Kitchen With The Ss Gas 5 Burner Stove, Bi Convectin Oven & Granite Counter. Sliding Doors Lead To Coverd Deck. Main Floor Bedroom, Once Used For Business, Features Roughed In Plulmbing, A Sep. Entrance & Can Be Easily Closed Off From The Rest Of The House. Relax In The Claw Foot Tub Or Glass Enclosed Walk-In Shower In Teh Main Floor Bathroom. Heated Floors Keep Toes Warm In The Kitchen & Both Baths. A Handcrafted Staircasse Leads To Second Level With 3 Bdrms & 3 Pc Bath, 4th Bdrm
Extras
Currently Used As A Den. Teh Primary Bdrm Has Garden Doors That Open To 2nd Floor Balcony. 2 Floor Laundry. The Basement Is Huge With Sep.Entrance. Fully Fenced Yard Has 2 Gazebos, Fire Pit & Patios. Heated 24'26 Garage/Workshop
Property Details
Facts for 4254 William Street, Lincoln
Status
Days on Market: 1
Last Status: Sold
Sold Date: Apr 27, 2022
Closed Date: Jun 01, 2022
Expiry Date: Aug 26, 2022
Sold Price: $1,075,000
Unavailable Date: Apr 27, 2022
Input Date: Apr 27, 2022
Prior LSC: Listing with no contract changes
Property
Status: Sale
Property Type: Detached
Style: 2-Storey
Size (sq ft): 2000
Age: 100+
Area: Lincoln
Availability Date: Flexible
Assessment Amount: $359,000
Assessment Year: 2016
Inside
Bedrooms: 5
Bathrooms: 2
Kitchens: 1
Rooms: 9
Den/Family Room: Yes
Air Conditioning: Central Air
Fireplace: Yes
Laundry Level: Upper
Washrooms: 2
Building
Basement: Full
Basement 2: Sep Entrance
Heat Type: Forced Air
Heat Source: Gas
Exterior: Brick
Water Supply: Municipal
Special Designation: Unknown
Other Structures: Garden Shed
Parking
Driveway: Pvt Double
Garage Spaces: 1
Garage Type: Detached
Covered Parking Spaces: 8
Total Parking Spaces: 9
Fees
Tax Year: 2021
Tax Legal Description: Lt 335 Cp Pl 3 Clinton;Pt Lt 35-36 Tp Pl 92 Beamsv
Taxes: $4,450
Highlights
Feature: Fenced Yard
Feature: Park
Feature: Place Of Worship
Feature: Rec Centre
Feature: School
Land
Cross Street: King Street
Municipality District: Lincoln
Fronting On: West
Parcel Number: 461040120
Pool: None
Sewer: Sewers
Lot Depth: 107 Feet
Lot Frontage: 100 Feet
Acres: < .50
Zoning: R3
Additional Media
- Virtual Tour: https://myvisuallistings.com/vtnb/323746
Rooms
Room details for 4254 William Street, Lincoln
| Type | Dimensions | Description |
|---|---|---|
| Foyer Main | 2.01 x 2.97 | Crown Moulding, Hardwood Floor |
| Family Main | 2.49 x 4.32 | Gas Fireplace, French Doors, Hardwood Floor |
| Kitchen Main | 2.49 x 6.45 | Heated Floor, W/O To Deck |
| Dining Main | 3.53 x 5.33 | Crown Moulding, Hardwood Floor, Pocket Doors |
| Living Main | 2.72 x 3.53 | Bay Window, Crown Moulding, Hardwood Floor |
| 5th Br Main | 2.79 x 4.32 | Hardwood Floor |
| Bathroom Main | - | 4 Pc Bath, Heated Floor, Separate Shower |
| Prim Bdrm 2nd | 3.68 x 4.52 | French Doors, W/O To Balcony, Hardwood Floor |
| 2nd Br 2nd | 2.84 x 3.99 | Hardwood Floor, W/O To Balcony |
| 3rd Br 2nd | 3.23 x 4.19 | Hardwood Floor |
| 4th Br 2nd | 4.19 x 6.55 | |
| Bathroom 2nd | - | 3 Pc Bath, Heated Floor |
| XXXXXXXX | XXX XX, XXXX |
XXXX XXX XXXX |
$X,XXX,XXX |
| XXX XX, XXXX |
XXXXXX XXX XXXX |
$X,XXX,XXX | |
| XXXXXXXX | XXX XX, XXXX |
XXXXXXX XXX XXXX |
|
| XXX XX, XXXX |
XXXXXX XXX XXXX |
$X,XXX,XXX |
| XXXXXXXX XXXX | XXX XX, XXXX | $1,075,000 XXX XXXX |
| XXXXXXXX XXXXXX | XXX XX, XXXX | $1,099,000 XXX XXXX |
| XXXXXXXX XXXXXXX | XXX XX, XXXX | XXX XXXX |
| XXXXXXXX XXXXXX | XXX XX, XXXX | $1,199,000 XXX XXXX |

Park Public School
Elementary: PublicGrand Avenue Public School
Elementary: PublicJacob Beam Public School
Elementary: PublicSt John Catholic Elementary School
Elementary: CatholicSenator Gibson
Elementary: PublicSt Mark Catholic Elementary School
Elementary: CatholicDSBN Academy
Secondary: PublicSouth Lincoln High School
Secondary: PublicBeamsville District Secondary School
Secondary: PublicGrimsby Secondary School
Secondary: PublicE L Crossley Secondary School
Secondary: PublicBlessed Trinity Catholic Secondary School
Secondary: Catholic- 3 bath
- 5 bed
4047 Highland Park Drive, Lincoln, Ontario • L3J 0S9 • 982 - Beamsville
- 4 bath
- 5 bed
- 2000 sqft
4071 Thomas Street, Lincoln, Ontario • L3J 0S5 • 982 - Beamsville




