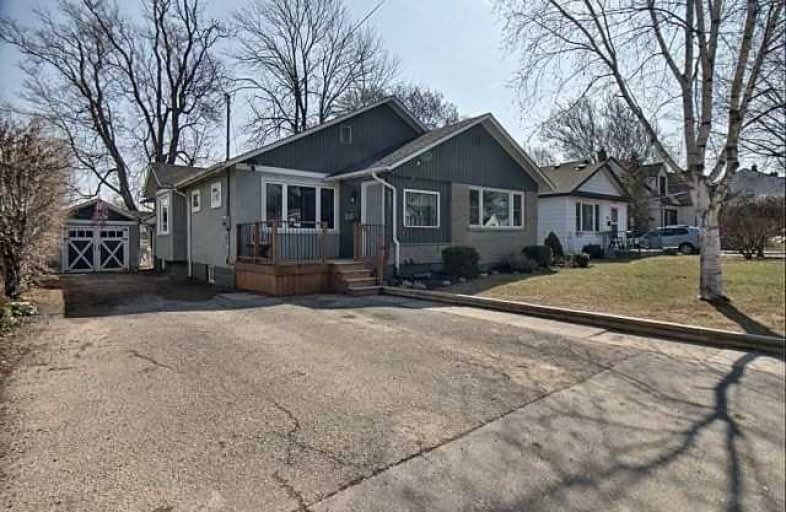
Park Public School
Elementary: Public
5.00 km
Grand Avenue Public School
Elementary: Public
4.85 km
Jacob Beam Public School
Elementary: Public
0.17 km
St John Catholic Elementary School
Elementary: Catholic
2.96 km
Senator Gibson
Elementary: Public
0.96 km
St Mark Catholic Elementary School
Elementary: Catholic
0.75 km
DSBN Academy
Secondary: Public
18.34 km
South Lincoln High School
Secondary: Public
9.52 km
Beamsville District Secondary School
Secondary: Public
0.66 km
Grimsby Secondary School
Secondary: Public
8.00 km
E L Crossley Secondary School
Secondary: Public
19.00 km
Blessed Trinity Catholic Secondary School
Secondary: Catholic
8.89 km



