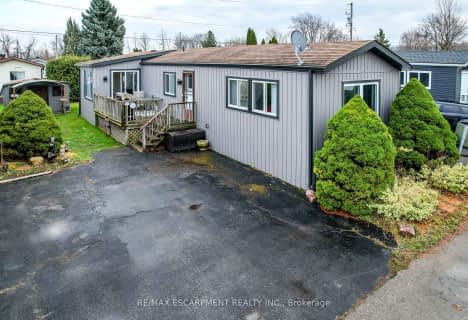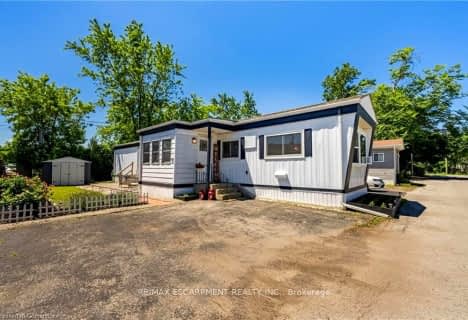
Park Public School
Elementary: Public
4.93 km
Grand Avenue Public School
Elementary: Public
4.77 km
Jacob Beam Public School
Elementary: Public
0.14 km
St John Catholic Elementary School
Elementary: Catholic
2.88 km
Senator Gibson
Elementary: Public
0.91 km
St Mark Catholic Elementary School
Elementary: Catholic
0.85 km
DSBN Academy
Secondary: Public
18.39 km
South Lincoln High School
Secondary: Public
9.58 km
Beamsville District Secondary School
Secondary: Public
0.64 km
Grimsby Secondary School
Secondary: Public
7.94 km
E L Crossley Secondary School
Secondary: Public
19.09 km
Blessed Trinity Catholic Secondary School
Secondary: Catholic
8.82 km




