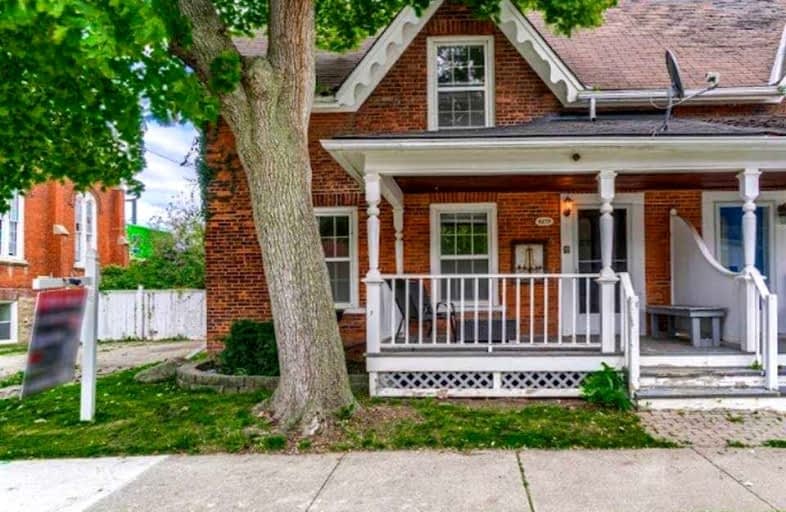Sold on Oct 21, 2021
Note: Property is not currently for sale or for rent.

-
Type: Semi-Detached
-
Style: 2-Storey
-
Lot Size: 52.25 x 95.87 Feet
-
Age: No Data
-
Taxes: $3,000 per year
-
Days on Site: 8 Days
-
Added: Oct 13, 2021 (1 week on market)
-
Updated:
-
Last Checked: 1 month ago
-
MLS®#: X5401164
-
Listed By: Exp realty, brokerage
Welcome To This Charming One Of A Kind Century Home! The Character In This 3+1 Bedroom Semi Is Everywhere You Look. 10" Baseboards & 9 Foot Ceilings On The Main Floor. Adorable Front Porch, Hardwood Floors, Wall Details, Large Windows & Pine Cabinetry Compliment The Feel Of The Home. Enjoy Huge Quiet Backyard Oasis With Mature Trees And Plenty Of Space To Add Your Personal Touch! Great For End Users Or Investors Looking For A Perfect Airbnb In Wine Country!
Extras
Parking For 4 Cars. All Furnishings, All Light Fixtures, All Appliances & Window Coverings. Steps To Downtown Beamsville, Shops, Schools, Restaurants, Medical Centres, Places Of Worship, Parks, Wineries And Transit!
Property Details
Facts for 4279 Queen Street, Lincoln
Status
Days on Market: 8
Last Status: Sold
Sold Date: Oct 21, 2021
Closed Date: Nov 22, 2021
Expiry Date: Apr 02, 2022
Sold Price: $541,000
Unavailable Date: Oct 21, 2021
Input Date: Oct 13, 2021
Prior LSC: Listing with no contract changes
Property
Status: Sale
Property Type: Semi-Detached
Style: 2-Storey
Area: Lincoln
Availability Date: Tba
Inside
Bedrooms: 3
Bedrooms Plus: 1
Bathrooms: 1
Kitchens: 1
Rooms: 9
Den/Family Room: No
Air Conditioning: Window Unit
Fireplace: No
Washrooms: 1
Building
Basement: Full
Basement 2: Unfinished
Heat Type: Forced Air
Heat Source: Gas
Exterior: Brick
Water Supply: Municipal
Special Designation: Unknown
Parking
Driveway: Pvt Double
Garage Type: None
Covered Parking Spaces: 4
Total Parking Spaces: 4
Fees
Tax Year: 2021
Tax Legal Description: Pt Lt 283 Cp Pl 3 Clinton Pt 2, 30R5737; Lincoln
Taxes: $3,000
Highlights
Feature: Hospital
Feature: Park
Feature: Place Of Worship
Feature: Public Transit
Feature: School
Feature: School Bus Route
Land
Cross Street: Queen St & King St
Municipality District: Lincoln
Fronting On: East
Pool: None
Sewer: Sewers
Lot Depth: 95.87 Feet
Lot Frontage: 52.25 Feet
Additional Media
- Virtual Tour: https://my.matterport.com/show/?m=WnSZcEqdkcj
Rooms
Room details for 4279 Queen Street, Lincoln
| Type | Dimensions | Description |
|---|---|---|
| Foyer Main | 1.60 x 2.37 | Hardwood Floor, W/O To Porch |
| Living Main | 4.40 x 4.68 | Hardwood Floor, Window |
| Dining Main | 3.44 x 4.34 | Hardwood Floor, Window |
| Office Main | 2.33 x 2.54 | Laminate, Window |
| Kitchen Main | 3.66 x 4.21 | Country Kitchen, W/O To Garden, Ceiling Fan |
| Prim Bdrm 2nd | 3.11 x 4.07 | Broadloom, Window |
| 2nd Br 2nd | 3.17 x 3.67 | Hardwood Floor, Window |
| 3rd Br 2nd | 2.54 x 4.07 | Hardwood Floor, W/I Closet, Window |
| Bathroom 2nd | 1.72 x 3.21 | Laminate, 5 Pc Bath, Window |

| XXXXXXXX | XXX XX, XXXX |
XXXX XXX XXXX |
$XXX,XXX |
| XXX XX, XXXX |
XXXXXX XXX XXXX |
$XXX,XXX | |
| XXXXXXXX | XXX XX, XXXX |
XXXX XXX XXXX |
$XXX,XXX |
| XXX XX, XXXX |
XXXXXX XXX XXXX |
$XXX,XXX |
| XXXXXXXX XXXX | XXX XX, XXXX | $541,000 XXX XXXX |
| XXXXXXXX XXXXXX | XXX XX, XXXX | $499,900 XXX XXXX |
| XXXXXXXX XXXX | XXX XX, XXXX | $340,000 XXX XXXX |
| XXXXXXXX XXXXXX | XXX XX, XXXX | $355,000 XXX XXXX |

Park Public School
Elementary: PublicGrand Avenue Public School
Elementary: PublicJacob Beam Public School
Elementary: PublicSt John Catholic Elementary School
Elementary: CatholicSenator Gibson
Elementary: PublicSt Mark Catholic Elementary School
Elementary: CatholicDSBN Academy
Secondary: PublicSouth Lincoln High School
Secondary: PublicBeamsville District Secondary School
Secondary: PublicGrimsby Secondary School
Secondary: PublicE L Crossley Secondary School
Secondary: PublicBlessed Trinity Catholic Secondary School
Secondary: Catholic- 1 bath
- 3 bed


