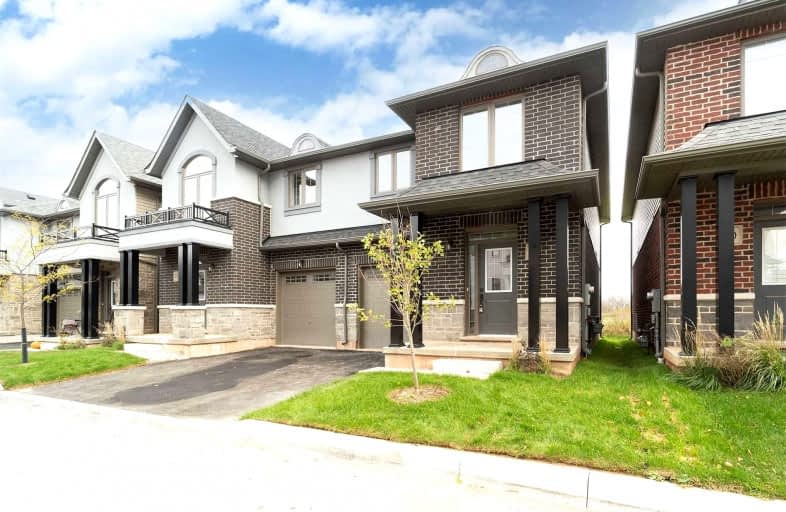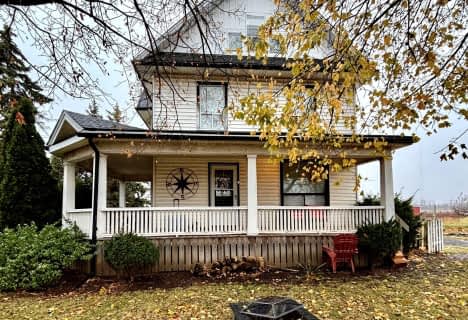Leased on Jan 07, 2022
Note: Property is not currently for sale or for rent.

-
Type: Semi-Detached
-
Style: 2-Storey
-
Size: 1500 sqft
-
Lease Term: 1 Year
-
Possession: Flexible
-
All Inclusive: N
-
Lot Size: 0 x 0 Feet
-
Age: New
-
Days on Site: 47 Days
-
Added: Nov 21, 2021 (1 month on market)
-
Updated:
-
Last Checked: 1 month ago
-
MLS®#: X5438056
-
Listed By: Sam mcdadi real estate inc., brokerage
Brand New Semi Detached Home On Private Cul De Sac Backing Onto Private Park & Walking Distance To Downtown. Never Lived In Features An Open Concept Living Sp, Beautifully Finished With All Major Principal Rooms. A Large Master W/ Walkin Closet & Stunning Ensuite + 2 Great Sized Bedrroms A 4-Piece Main Bath, Laundry Room On 2nd Lvl, 1 Car Garage & Driveway Parking. Great Quite Place To Live Close To Shops, Schools, Parks & Trails And East Access To Qew.
Extras
Brand New Stainless Steel Fridge, Stove, Dishwasher & Microwave Hood Range & New Washer & Dryer. Move In Ready To Enjoy. Flexible Possession Or Available Immed.
Property Details
Facts for Unit -4295 East Avenue, Lincoln
Status
Days on Market: 47
Last Status: Leased
Sold Date: Jan 07, 2022
Closed Date: Feb 25, 2022
Expiry Date: Jan 31, 2022
Sold Price: $2,650
Unavailable Date: Jan 07, 2022
Input Date: Nov 21, 2021
Prior LSC: Listing with no contract changes
Property
Status: Lease
Property Type: Semi-Detached
Style: 2-Storey
Size (sq ft): 1500
Age: New
Area: Lincoln
Availability Date: Flexible
Inside
Bedrooms: 3
Bathrooms: 3
Kitchens: 1
Rooms: 8
Den/Family Room: Yes
Air Conditioning: None
Fireplace: Yes
Laundry: Ensuite
Laundry Level: Upper
Central Vacuum: N
Washrooms: 3
Utilities
Utilities Included: N
Electricity: Available
Gas: Available
Cable: Available
Telephone: Available
Building
Basement: Full
Basement 2: Unfinished
Heat Type: Forced Air
Heat Source: Gas
Exterior: Brick
Exterior: Stucco/Plaster
Private Entrance: N
Water Supply: Municipal
Physically Handicapped-Equipped: N
Special Designation: Unknown
Retirement: N
Parking
Driveway: Private
Parking Included: Yes
Garage Spaces: 1
Garage Type: Built-In
Covered Parking Spaces: 1
Total Parking Spaces: 2
Fees
Cable Included: No
Central A/C Included: No
Common Elements Included: Yes
Heating Included: No
Hydro Included: No
Water Included: No
Additional Mo Fees: 70
Highlights
Feature: Hospital
Feature: Library
Feature: Marina
Feature: Park
Feature: Rec Centre
Feature: School
Land
Cross Street: East Ave & King St
Municipality District: Lincoln
Fronting On: East
Parcel of Tied Land: Y
Pool: None
Sewer: Sewers
Lot Irregularities: Backs Onto Private Pa
Acres: < .50
Payment Frequency: Monthly
Condo
Property Management: Shabri Properties
Rooms
Room details for Unit -4295 East Avenue, Lincoln
| Type | Dimensions | Description |
|---|---|---|
| Kitchen Main | 3.10 x 3.26 | |
| Breakfast Main | 1.70 x 3.26 | |
| Family Main | 3.68 x 3.11 | |
| Dining Main | 2.75 x 3.11 | |
| Prim Bdrm 2nd | 4.48 x 4.48 | |
| 2nd Br 2nd | 3.65 x 3.47 | |
| 3rd Br 2nd | 3.65 x 3.47 | |
| Laundry 2nd | 2.28 x 1.93 |
| XXXXXXXX | XXX XX, XXXX |
XXXXXX XXX XXXX |
$X,XXX |
| XXX XX, XXXX |
XXXXXX XXX XXXX |
$X,XXX | |
| XXXXXXXX | XXX XX, XXXX |
XXXX XXX XXXX |
$XXX,XXX |
| XXX XX, XXXX |
XXXXXX XXX XXXX |
$XXX,XXX |
| XXXXXXXX XXXXXX | XXX XX, XXXX | $2,650 XXX XXXX |
| XXXXXXXX XXXXXX | XXX XX, XXXX | $2,650 XXX XXXX |
| XXXXXXXX XXXX | XXX XX, XXXX | $449,900 XXX XXXX |
| XXXXXXXX XXXXXX | XXX XX, XXXX | $449,900 XXX XXXX |

Park Public School
Elementary: PublicGrand Avenue Public School
Elementary: PublicJacob Beam Public School
Elementary: PublicSt John Catholic Elementary School
Elementary: CatholicSenator Gibson
Elementary: PublicSt Mark Catholic Elementary School
Elementary: CatholicDSBN Academy
Secondary: PublicSouth Lincoln High School
Secondary: PublicBeamsville District Secondary School
Secondary: PublicGrimsby Secondary School
Secondary: PublicE L Crossley Secondary School
Secondary: PublicBlessed Trinity Catholic Secondary School
Secondary: Catholic- 5 bath
- 4 bed
4195 John Street, Lincoln, Ontario • L0R 1B1 • 982 - Beamsville



