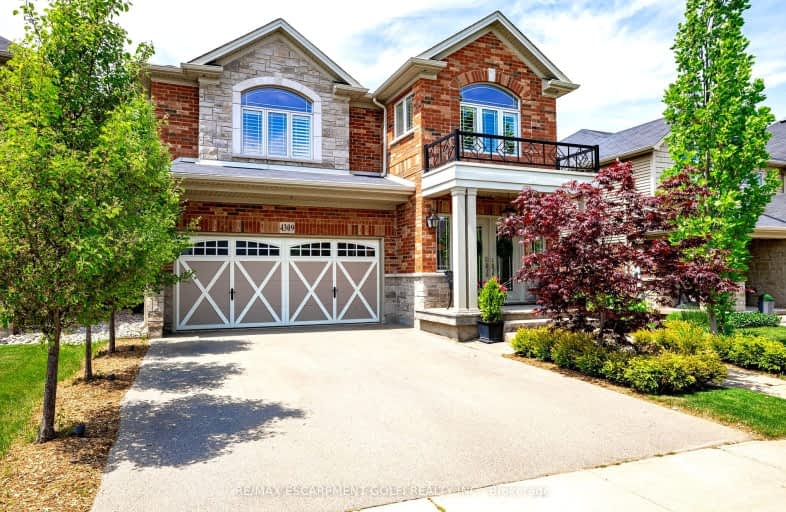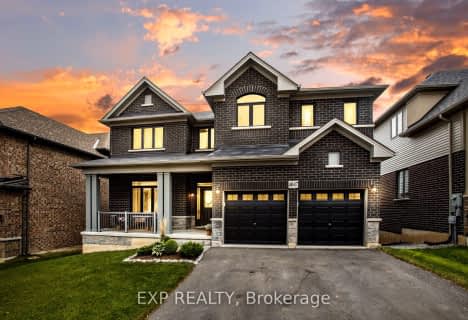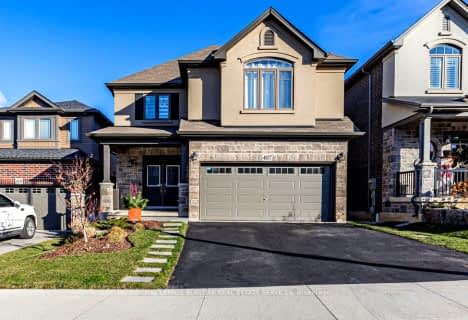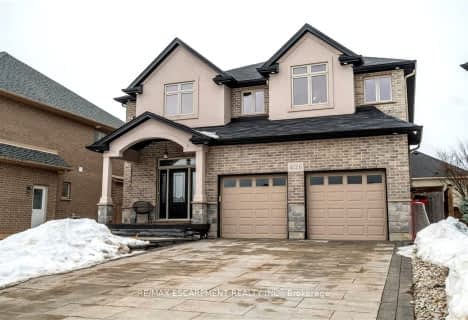
Car-Dependent
- Most errands require a car.
Somewhat Bikeable
- Most errands require a car.

Park Public School
Elementary: PublicGrand Avenue Public School
Elementary: PublicJacob Beam Public School
Elementary: PublicSt John Catholic Elementary School
Elementary: CatholicSenator Gibson
Elementary: PublicSt Mark Catholic Elementary School
Elementary: CatholicDSBN Academy
Secondary: PublicSouth Lincoln High School
Secondary: PublicBeamsville District Secondary School
Secondary: PublicGrimsby Secondary School
Secondary: PublicE L Crossley Secondary School
Secondary: PublicBlessed Trinity Catholic Secondary School
Secondary: Catholic-
Kinsmen Park
Frost Rd, Beamsville ON 3.22km -
Grimsby Off-Leash Dog Park
Grimsby ON 6.1km -
40 Mile Creek Park
Grimsby ON 7.78km
-
CIBC
4100 Victoria Ave, Lincoln ON L0R 2C0 6.08km -
CIBC
124 Griffin St N, Smithville ON L0R 2A0 10.6km -
First Ontario Credit Union
1200 4th Ave, St Catharines ON L2R 6P9 15.47km
- — bath
- — bed
- — sqft
4037 Stadelbauer Drive, Lincoln, Ontario • L3J 0S5 • 982 - Beamsville
- 4 bath
- 4 bed
- 2000 sqft
3995 Highland Park Drive, Lincoln, Ontario • L3J 0T1 • 982 - Beamsville
- 4 bath
- 5 bed
- 2000 sqft
4071 Thomas Street, Lincoln, Ontario • L3J 0S5 • 982 - Beamsville
- 4 bath
- 4 bed
- 1500 sqft
4479 Garden Gate Terrace, Lincoln, Ontario • L0R 1B3 • 982 - Beamsville
- 4 bath
- 4 bed
- 2500 sqft
4126 Prokich Court, Lincoln, Ontario • L3J 0M1 • 981 - Lincoln Lake
- 3 bath
- 4 bed
- 2500 sqft
4076 Healing Street, Lincoln, Ontario • L3J 0S4 • 982 - Beamsville











