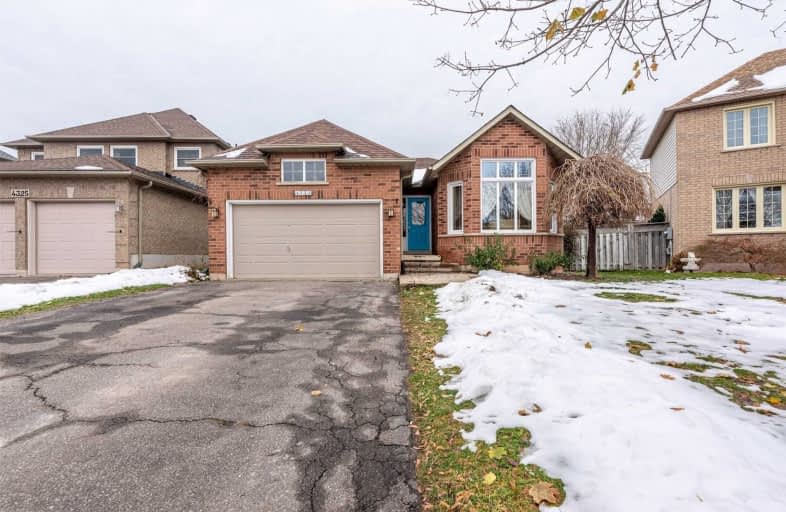
Park Public School
Elementary: Public
5.67 km
Grand Avenue Public School
Elementary: Public
5.38 km
Jacob Beam Public School
Elementary: Public
0.92 km
St John Catholic Elementary School
Elementary: Catholic
3.56 km
Senator Gibson
Elementary: Public
0.39 km
St Mark Catholic Elementary School
Elementary: Catholic
1.53 km
DSBN Academy
Secondary: Public
17.48 km
South Lincoln High School
Secondary: Public
10.49 km
Beamsville District Secondary School
Secondary: Public
0.42 km
Grimsby Secondary School
Secondary: Public
8.71 km
E L Crossley Secondary School
Secondary: Public
18.71 km
Blessed Trinity Catholic Secondary School
Secondary: Catholic
9.60 km




