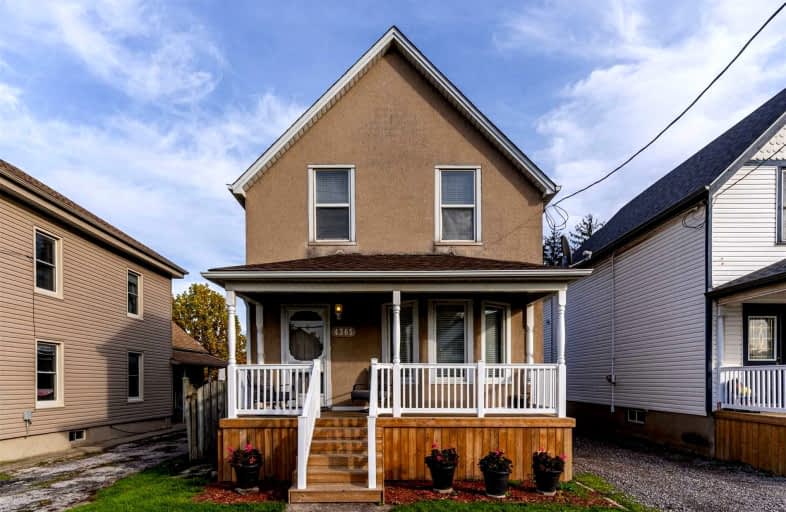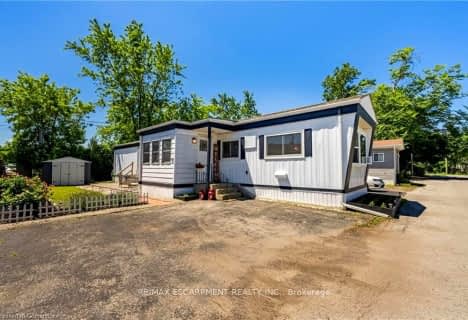
Park Public School
Elementary: Public
5.09 km
Grand Avenue Public School
Elementary: Public
4.83 km
Jacob Beam Public School
Elementary: Public
0.47 km
St John Catholic Elementary School
Elementary: Catholic
2.98 km
Senator Gibson
Elementary: Public
0.35 km
St Mark Catholic Elementary School
Elementary: Catholic
1.30 km
DSBN Academy
Secondary: Public
18.09 km
South Lincoln High School
Secondary: Public
10.15 km
Beamsville District Secondary School
Secondary: Public
0.29 km
Grimsby Secondary School
Secondary: Public
8.12 km
E L Crossley Secondary School
Secondary: Public
19.14 km
Blessed Trinity Catholic Secondary School
Secondary: Catholic
9.01 km




