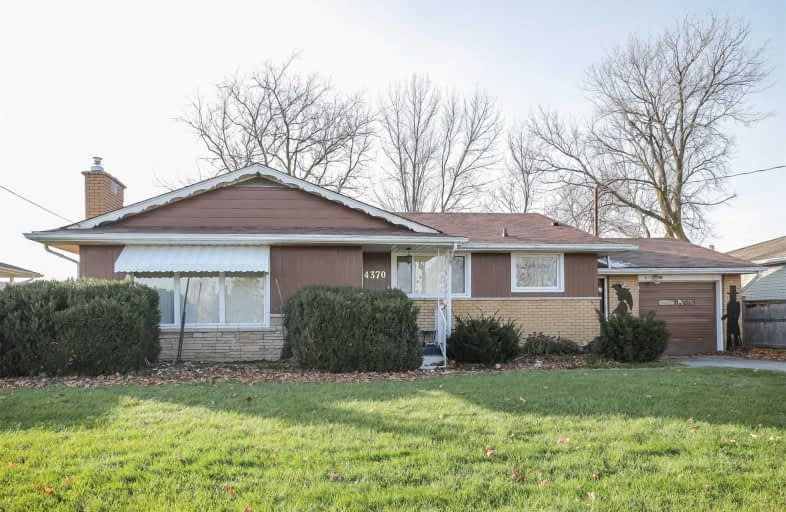Sold on Jan 04, 2019
Note: Property is not currently for sale or for rent.

-
Type: Detached
-
Style: Bungalow
-
Size: 1100 sqft
-
Lot Size: 70 x 125 Feet
-
Age: 51-99 years
-
Taxes: $3,502 per year
-
Days on Site: 39 Days
-
Added: Nov 26, 2018 (1 month on market)
-
Updated:
-
Last Checked: 1 month ago
-
MLS®#: X4311442
-
Listed By: Re/max realty enterprises inc., brokerage
Bungalow In The Heart Of Wine Country! Great Investment Opportunity This Large 70 X 125 Ft Lot Backs Onto Daniel Lenko Estate Winery And Has Country Charm With All Of The City Amenities! Close To The Qew And Walk To The Bruce Trail. 3+1 Bdrms, Updated Windows, And Panel. Lrg Bsmt Has Tons Of Potential. Enjoy The Luxury Of A Community While Still Living On The Beamsville Bench!!Att. Sch. B, 24 Hrs Irr. And Pdf Offers Please.
Extras
Rental Items: Furnace, Central Air, Hot Water Heater
Property Details
Facts for 4370 Lincoln Avenue, Lincoln
Status
Days on Market: 39
Last Status: Sold
Sold Date: Jan 04, 2019
Closed Date: Feb 01, 2019
Expiry Date: May 15, 2019
Sold Price: $370,000
Unavailable Date: Jan 04, 2019
Input Date: Nov 26, 2018
Property
Status: Sale
Property Type: Detached
Style: Bungalow
Size (sq ft): 1100
Age: 51-99
Area: Lincoln
Availability Date: Immediate
Assessment Amount: $289,000
Assessment Year: 2018
Inside
Bedrooms: 4
Bathrooms: 2
Kitchens: 1
Rooms: 9
Den/Family Room: Yes
Air Conditioning: Central Air
Fireplace: Yes
Washrooms: 2
Building
Basement: Part Fin
Heat Type: Forced Air
Heat Source: Gas
Exterior: Brick
Water Supply: Municipal
Special Designation: Unknown
Parking
Driveway: Lane
Garage Spaces: 1
Garage Type: Attached
Covered Parking Spaces: 3
Fees
Tax Year: 2018
Tax Legal Description: Pt Lt T Tp Pl 39 Clinton As In Ro650458; Lincoln
Taxes: $3,502
Land
Cross Street: King St/ Lincoln Ave
Municipality District: Lincoln
Fronting On: West
Pool: None
Sewer: Sewers
Lot Depth: 125 Feet
Lot Frontage: 70 Feet
Acres: < .50
Zoning: Res
Rooms
Room details for 4370 Lincoln Avenue, Lincoln
| Type | Dimensions | Description |
|---|---|---|
| Kitchen Main | 3.41 x 6.00 | Eat-In Kitchen |
| Living Main | 4.30 x 5.70 | |
| Master Main | 3.14 x 3.90 | |
| 2nd Br Main | 2.83 x 3.17 | |
| 3rd Br Main | 2.59 x 2.80 | |
| Bathroom Main | - | 4 Pc Bath |
| Rec Bsmt | 4.33 x 7.32 | |
| 5th Br Bsmt | 2.89 x 3.71 | |
| Other Bsmt | 3.23 x 3.57 |
| XXXXXXXX | XXX XX, XXXX |
XXXX XXX XXXX |
$XXX,XXX |
| XXX XX, XXXX |
XXXXXX XXX XXXX |
$XXX,XXX |
| XXXXXXXX XXXX | XXX XX, XXXX | $370,000 XXX XXXX |
| XXXXXXXX XXXXXX | XXX XX, XXXX | $410,000 XXX XXXX |

Park Public School
Elementary: PublicGrand Avenue Public School
Elementary: PublicJacob Beam Public School
Elementary: PublicSt John Catholic Elementary School
Elementary: CatholicSenator Gibson
Elementary: PublicSt Mark Catholic Elementary School
Elementary: CatholicSouth Lincoln High School
Secondary: PublicBeamsville District Secondary School
Secondary: PublicGrimsby Secondary School
Secondary: PublicE L Crossley Secondary School
Secondary: PublicOrchard Park Secondary School
Secondary: PublicBlessed Trinity Catholic Secondary School
Secondary: Catholic

