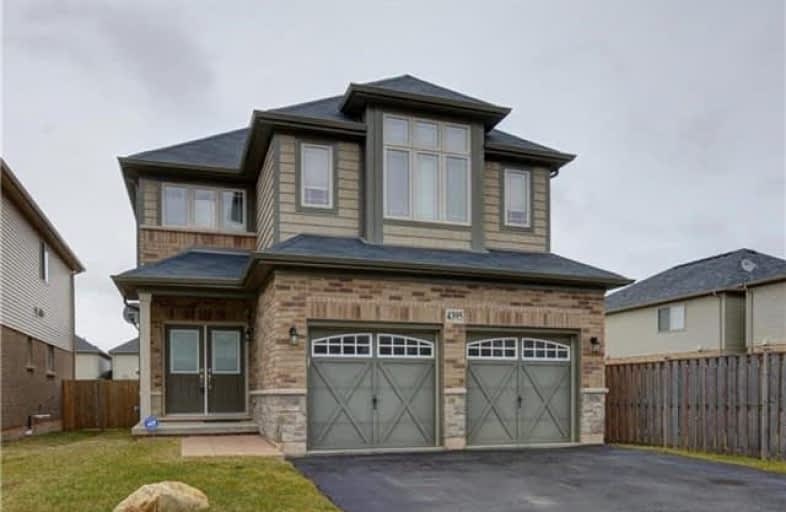Sold on Mar 14, 2018
Note: Property is not currently for sale or for rent.

-
Type: Detached
-
Style: 2-Storey
-
Size: 2000 sqft
-
Lot Size: 39.21 x 126.63 Feet
-
Age: 6-15 years
-
Taxes: $5,011 per year
-
Days on Site: 18 Days
-
Added: Sep 07, 2019 (2 weeks on market)
-
Updated:
-
Last Checked: 1 month ago
-
MLS®#: X4049262
-
Listed By: Re/max escarpment golfi realty inc., brokerage
Custom Built Losani 4 Bedrm Home Close To Park, School, Shopping & Hwy. Main Flr Dining Rm, Lrg Great Rm W/Open Staircase, Eat In Kitchen, Redesigned Kitchen Peninsula W/Cabinetry On Both Sides. Bedrm Lvl W/4 Lrg Bedrms, Laundry Rm & Master Suite. The Fully Fenced Yard Is Pool Size With Shed, Entertainers Deck And Gas Bbq Hookup. This Lovely Home Has Recently Had Engineered Hardwood Flooring Installed.
Extras
Inclusions: All Window Coverings, All Light Fixtures, Dishwasher
Property Details
Facts for 4395 Dennis Avenue, Lincoln
Status
Days on Market: 18
Last Status: Sold
Sold Date: Mar 14, 2018
Closed Date: Apr 17, 2018
Expiry Date: May 31, 2018
Sold Price: $625,000
Unavailable Date: Mar 14, 2018
Input Date: Feb 23, 2018
Property
Status: Sale
Property Type: Detached
Style: 2-Storey
Size (sq ft): 2000
Age: 6-15
Area: Lincoln
Availability Date: Flex
Assessment Amount: $470,000
Assessment Year: 2017
Inside
Bedrooms: 4
Bathrooms: 3
Kitchens: 1
Rooms: 8
Den/Family Room: No
Air Conditioning: Central Air
Fireplace: No
Laundry Level: Upper
Central Vacuum: N
Washrooms: 3
Building
Basement: Full
Basement 2: Unfinished
Heat Type: Forced Air
Heat Source: Gas
Exterior: Brick
Exterior: Stone
UFFI: No
Water Supply: Municipal
Special Designation: Unknown
Other Structures: Garden Shed
Parking
Driveway: Front Yard
Garage Spaces: 2
Garage Type: Attached
Covered Parking Spaces: 2
Total Parking Spaces: 4
Fees
Tax Year: 2017
Tax Legal Description: Lot 29, Plan 30M389 Subject To An Easement *Cont
Taxes: $5,011
Highlights
Feature: Fenced Yard
Feature: Level
Feature: Park
Feature: School
Land
Cross Street: John & Garden Gate
Municipality District: Lincoln
Fronting On: North
Pool: None
Sewer: Sewers
Lot Depth: 126.63 Feet
Lot Frontage: 39.21 Feet
Lot Irregularities: Irreg
Zoning: R2
Waterfront: None
Rooms
Room details for 4395 Dennis Avenue, Lincoln
| Type | Dimensions | Description |
|---|---|---|
| Foyer Ground | - | |
| Great Rm Ground | 3.90 x 6.00 | |
| Kitchen Ground | 3.40 x 5.90 | |
| Dining Ground | 3.50 x 3.50 | |
| Master 2nd | 5.10 x 5.40 | |
| 2nd Br 2nd | 3.60 x 4.20 | |
| 3rd Br 2nd | 3.00 x 4.10 | |
| 4th Br 2nd | 3.10 x 3.30 | |
| Laundry 2nd | - | |
| Other Bsmt | - | |
| Utility Bsmt | - |
| XXXXXXXX | XXX XX, XXXX |
XXXX XXX XXXX |
$XXX,XXX |
| XXX XX, XXXX |
XXXXXX XXX XXXX |
$XXX,XXX |
| XXXXXXXX XXXX | XXX XX, XXXX | $625,000 XXX XXXX |
| XXXXXXXX XXXXXX | XXX XX, XXXX | $639,900 XXX XXXX |

Park Public School
Elementary: PublicGrand Avenue Public School
Elementary: PublicJacob Beam Public School
Elementary: PublicSt John Catholic Elementary School
Elementary: CatholicSenator Gibson
Elementary: PublicSt Mark Catholic Elementary School
Elementary: CatholicDSBN Academy
Secondary: PublicSouth Lincoln High School
Secondary: PublicBeamsville District Secondary School
Secondary: PublicGrimsby Secondary School
Secondary: PublicE L Crossley Secondary School
Secondary: PublicBlessed Trinity Catholic Secondary School
Secondary: Catholic- 1 bath
- 4 bed
- 700 sqft



