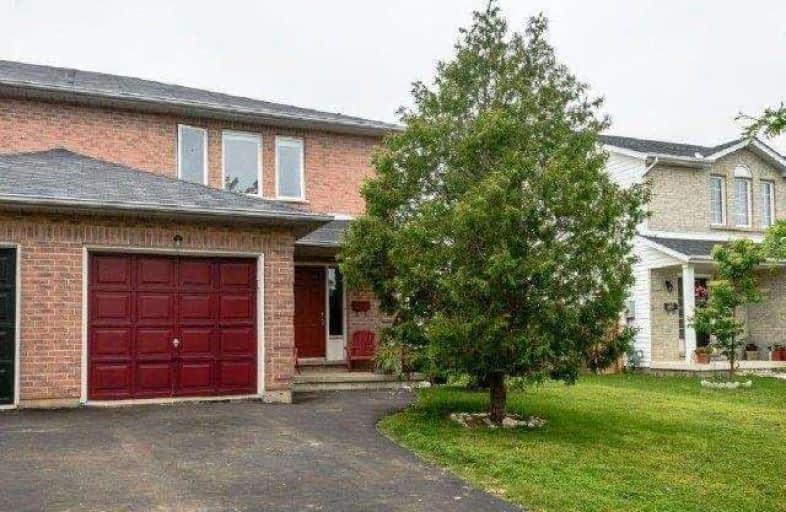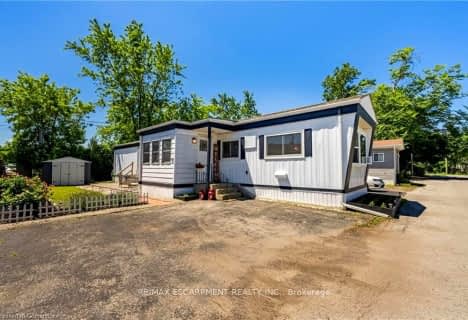
Park Public School
Elementary: Public
5.25 km
Grand Avenue Public School
Elementary: Public
4.91 km
Jacob Beam Public School
Elementary: Public
1.00 km
St John Catholic Elementary School
Elementary: Catholic
3.14 km
Senator Gibson
Elementary: Public
0.24 km
St Mark Catholic Elementary School
Elementary: Catholic
1.80 km
DSBN Academy
Secondary: Public
17.87 km
South Lincoln High School
Secondary: Public
10.68 km
Beamsville District Secondary School
Secondary: Public
0.63 km
Grimsby Secondary School
Secondary: Public
8.29 km
E L Crossley Secondary School
Secondary: Public
19.25 km
Blessed Trinity Catholic Secondary School
Secondary: Catholic
9.17 km




