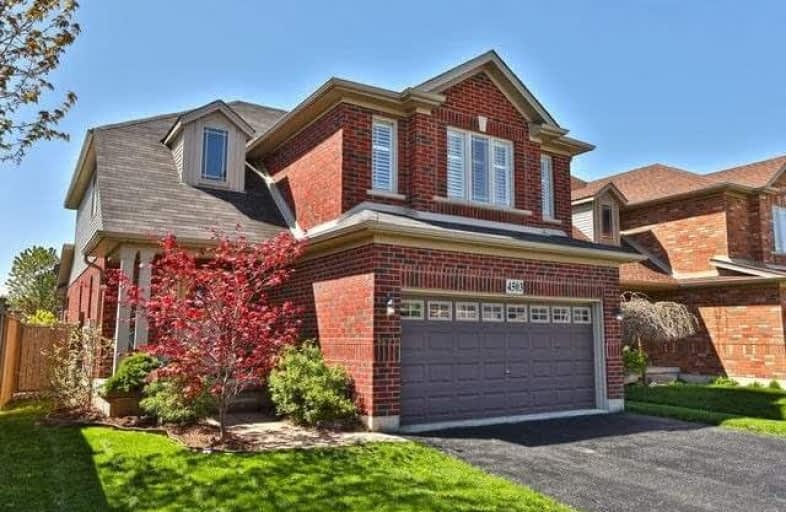Sold on May 22, 2019
Note: Property is not currently for sale or for rent.

-
Type: Detached
-
Style: 2-Storey
-
Size: 2000 sqft
-
Lot Size: 39.37 x 123.5 Feet
-
Age: 6-15 years
-
Taxes: $5,447 per year
-
Added: Sep 07, 2019 (1 second on market)
-
Updated:
-
Last Checked: 1 month ago
-
MLS®#: X4458356
-
Listed By: Royal lepage state realty, brokerage
Home Is Where The Heart Is And "Comfort" Is All You Need. Gorgeous 4Br + Office & Playroom, 3.5 Baths, 2 Car Garage, Hot Tub, Gas F/P, Updated/Upgraded Kitchen With Large Island/Quartz, Recroom With Wetbar, Stunning Ensuite, Finished Top To Bottom.
Extras
Incl's: All Elf's, All Wndw Rods, Hot Tub, Shed, Play Structure, Auto Godx1&Remote, Cali-Shutters, Fridge, Gas Stove, Dshwshr, Wshr&Dryr, Bthrm Mirrors, Satelite. Excl's: Wall Mnt'd Tvs & Brackets X3, Wood Phone&Speakers In Recrm, Draperies
Property Details
Facts for 4503 Comfort Crescent, Lincoln
Status
Last Status: Sold
Sold Date: May 22, 2019
Closed Date: Dec 27, 2019
Expiry Date: Sep 22, 2019
Sold Price: $675,000
Unavailable Date: May 22, 2019
Input Date: May 22, 2019
Prior LSC: Listing with no contract changes
Property
Status: Sale
Property Type: Detached
Style: 2-Storey
Size (sq ft): 2000
Age: 6-15
Area: Lincoln
Availability Date: 90+Days
Assessment Amount: $451,000
Assessment Year: 2016
Inside
Bedrooms: 4
Bathrooms: 4
Kitchens: 1
Rooms: 7
Den/Family Room: Yes
Air Conditioning: Central Air
Fireplace: Yes
Laundry Level: Upper
Washrooms: 4
Building
Basement: Finished
Basement 2: Full
Heat Type: Forced Air
Heat Source: Gas
Exterior: Brick
Exterior: Vinyl Siding
Elevator: N
UFFI: No
Energy Certificate: N
Green Verification Status: N
Water Supply: Municipal
Physically Handicapped-Equipped: N
Special Designation: Unknown
Retirement: N
Parking
Driveway: Pvt Double
Garage Spaces: 2
Garage Type: Attached
Covered Parking Spaces: 2
Total Parking Spaces: 4
Fees
Tax Year: 2018
Tax Legal Description: Lt95, Pl 30M377, Lincoln. S/T Easement For Entry**
Taxes: $5,447
Highlights
Feature: Fenced Yard
Feature: Park
Feature: School
Feature: School Bus Route
Land
Cross Street: Green Lane & Garden
Municipality District: Lincoln
Fronting On: North
Parcel Number: 460981051
Pool: None
Sewer: Sewers
Lot Depth: 123.5 Feet
Lot Frontage: 39.37 Feet
Acres: < .50
Zoning: Residential
Rooms
Room details for 4503 Comfort Crescent, Lincoln
| Type | Dimensions | Description |
|---|---|---|
| Foyer Main | 1.83 x 3.05 | |
| Dining Main | 3.96 x 4.09 | |
| Family Main | 4.42 x 6.40 | Fireplace |
| Kitchen Main | 4.01 x 6.45 | |
| Mudroom Main | - | |
| Master 2nd | 3.81 x 5.49 | 5 Pc Ensuite |
| Br 2nd | 2.90 x 4.32 | |
| Br 2nd | 2.84 x 3.96 | |
| Br 2nd | 2.90 x 4.32 | |
| Laundry 2nd | - | |
| Rec Bsmt | 4.57 x 7.92 | |
| Other Bsmt | 3.51 x 3.66 |
| XXXXXXXX | XXX XX, XXXX |
XXXX XXX XXXX |
$XXX,XXX |
| XXX XX, XXXX |
XXXXXX XXX XXXX |
$XXX,XXX |
| XXXXXXXX XXXX | XXX XX, XXXX | $675,000 XXX XXXX |
| XXXXXXXX XXXXXX | XXX XX, XXXX | $679,900 XXX XXXX |

Park Public School
Elementary: PublicGrand Avenue Public School
Elementary: PublicJacob Beam Public School
Elementary: PublicSt John Catholic Elementary School
Elementary: CatholicSenator Gibson
Elementary: PublicSt Mark Catholic Elementary School
Elementary: CatholicDSBN Academy
Secondary: PublicSouth Lincoln High School
Secondary: PublicBeamsville District Secondary School
Secondary: PublicGrimsby Secondary School
Secondary: PublicE L Crossley Secondary School
Secondary: PublicBlessed Trinity Catholic Secondary School
Secondary: Catholic- 1 bath
- 4 bed
- 700 sqft



