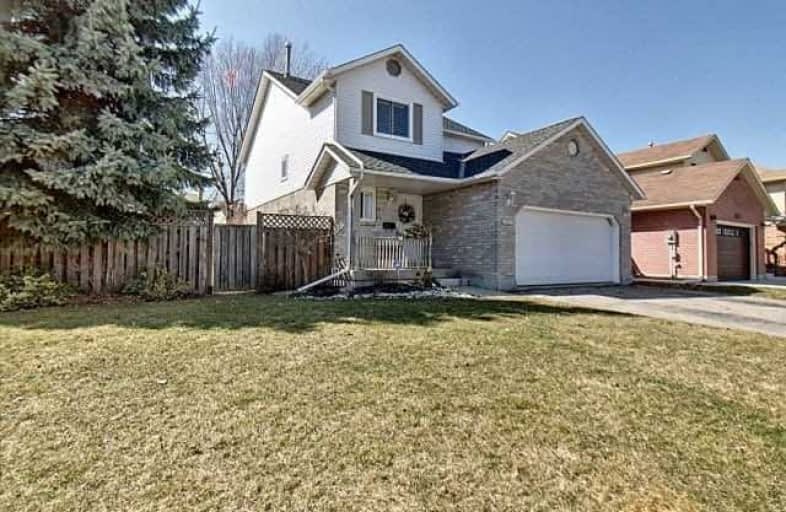
Park Public School
Elementary: Public
4.67 km
Grand Avenue Public School
Elementary: Public
4.31 km
Jacob Beam Public School
Elementary: Public
1.17 km
St John Catholic Elementary School
Elementary: Catholic
2.56 km
Senator Gibson
Elementary: Public
0.76 km
St Mark Catholic Elementary School
Elementary: Catholic
2.04 km
DSBN Academy
Secondary: Public
18.44 km
South Lincoln High School
Secondary: Public
10.68 km
Beamsville District Secondary School
Secondary: Public
1.04 km
Grimsby Secondary School
Secondary: Public
7.70 km
E L Crossley Secondary School
Secondary: Public
19.84 km
Blessed Trinity Catholic Secondary School
Secondary: Catholic
8.59 km




