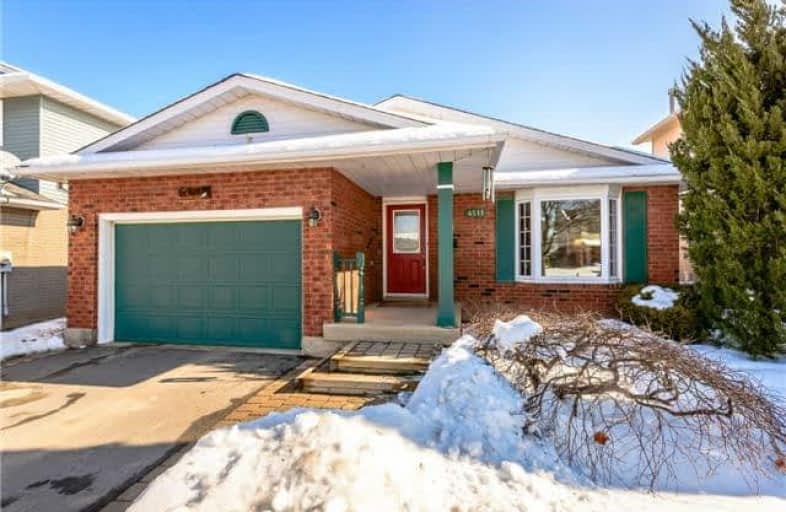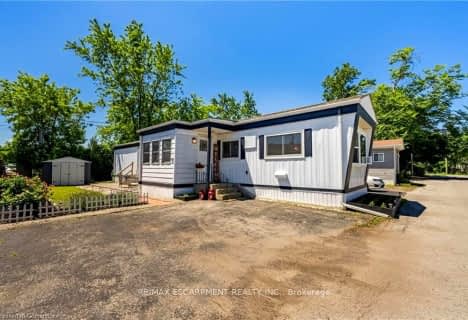
Park Public School
Elementary: Public
4.71 km
Grand Avenue Public School
Elementary: Public
4.34 km
Jacob Beam Public School
Elementary: Public
1.20 km
St John Catholic Elementary School
Elementary: Catholic
2.61 km
Senator Gibson
Elementary: Public
0.75 km
St Mark Catholic Elementary School
Elementary: Catholic
2.07 km
DSBN Academy
Secondary: Public
18.40 km
South Lincoln High School
Secondary: Public
10.73 km
Beamsville District Secondary School
Secondary: Public
1.05 km
Grimsby Secondary School
Secondary: Public
7.75 km
E L Crossley Secondary School
Secondary: Public
19.83 km
Blessed Trinity Catholic Secondary School
Secondary: Catholic
8.63 km




