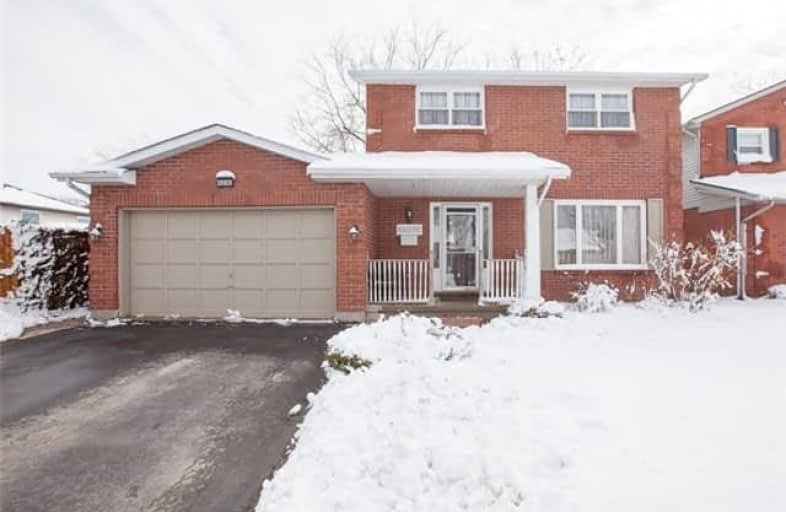
Park Public School
Elementary: Public
5.13 km
Grand Avenue Public School
Elementary: Public
4.73 km
Jacob Beam Public School
Elementary: Public
1.39 km
St John Catholic Elementary School
Elementary: Catholic
3.04 km
Senator Gibson
Elementary: Public
0.69 km
St Mark Catholic Elementary School
Elementary: Catholic
2.23 km
DSBN Academy
Secondary: Public
17.98 km
South Lincoln High School
Secondary: Public
11.04 km
Beamsville District Secondary School
Secondary: Public
1.07 km
Grimsby Secondary School
Secondary: Public
8.16 km
E L Crossley Secondary School
Secondary: Public
19.60 km
Blessed Trinity Catholic Secondary School
Secondary: Catholic
9.04 km




