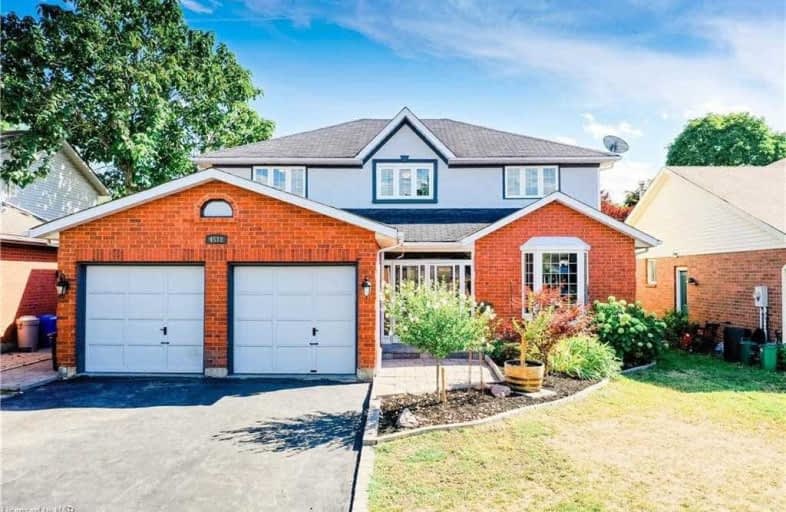Sold on Sep 10, 2020
Note: Property is not currently for sale or for rent.

-
Type: Detached
-
Style: 2-Storey
-
Size: 2000 sqft
-
Lot Size: 50 x 114.84 Feet
-
Age: 16-30 years
-
Taxes: $5,050 per year
-
Days on Site: 13 Days
-
Added: Aug 28, 2020 (1 week on market)
-
Updated:
-
Last Checked: 1 month ago
-
MLS®#: X4891806
-
Listed By: Re/max niagara realty ltd., brokerage
Well Maintained Brick 2 Sty Home W/4+1 Bdrms, 3.1 Baths, 2 Kitchens W/Amazing Layout. Spiral Staircase, Formal Dining Rm Attached To Living Rm W/Fireplace. S/S Appliances, Backsplash & Granite Counters. Upper Level W/4 Bdrms & 2 Baths. Oversized Master W/Ensuite & W/I Closet. Basement W/3 Pc Bath, Full Kitchen, Large Rec Rm. Hot Tub, Gas Line For Bbq, 3 Season Back Porch. Double Car Garage + 4 Car Driveway, Located In Mature/Quiet Neighbourhood.
Extras
Close To All Amenities.
Property Details
Facts for 4518 Dufferin Avenue, Lincoln
Status
Days on Market: 13
Last Status: Sold
Sold Date: Sep 10, 2020
Closed Date: Oct 13, 2020
Expiry Date: Nov 27, 2020
Sold Price: $708,500
Unavailable Date: Sep 10, 2020
Input Date: Aug 31, 2020
Property
Status: Sale
Property Type: Detached
Style: 2-Storey
Size (sq ft): 2000
Age: 16-30
Area: Lincoln
Availability Date: Flexible
Inside
Bedrooms: 4
Bedrooms Plus: 1
Bathrooms: 4
Kitchens: 1
Kitchens Plus: 1
Rooms: 11
Den/Family Room: Yes
Air Conditioning: Central Air
Fireplace: No
Washrooms: 4
Building
Basement: Finished
Basement 2: Full
Heat Type: Forced Air
Heat Source: Gas
Exterior: Brick
Exterior: Stucco/Plaster
Water Supply: Municipal
Special Designation: Unknown
Parking
Driveway: Pvt Double
Garage Spaces: 2
Garage Type: Attached
Covered Parking Spaces: 4
Total Parking Spaces: 6
Fees
Tax Year: 2020
Tax Legal Description: Pcl 90-1 Sec 30M188; Lt 90 Pl 30M188 ; S/T Lt91383
Taxes: $5,050
Land
Cross Street: Ontario-Homestead-Du
Municipality District: Lincoln
Fronting On: South
Parcel Number: 460980060
Pool: None
Sewer: Sewers
Lot Depth: 114.84 Feet
Lot Frontage: 50 Feet
Zoning: R1
Rooms
Room details for 4518 Dufferin Avenue, Lincoln
| Type | Dimensions | Description |
|---|---|---|
| Kitchen Main | 2.74 x 7.01 | |
| Living Main | 3.66 x 7.92 | |
| Family Main | 3.96 x 5.49 | |
| Other Main | 5.49 x 4.57 | |
| Master 2nd | 3.35 x 5.18 | |
| Br 2nd | 3.66 x 3.96 | |
| Br 2nd | 3.66 x 2.74 | |
| Br 2nd | 2.74 x 3.35 | |
| Kitchen Bsmt | 2.74 x 4.88 | |
| Rec Bsmt | 6.10 x 7.32 | |
| Br Bsmt | 3.05 x 4.27 |
| XXXXXXXX | XXX XX, XXXX |
XXXX XXX XXXX |
$XXX,XXX |
| XXX XX, XXXX |
XXXXXX XXX XXXX |
$XXX,XXX | |
| XXXXXXXX | XXX XX, XXXX |
XXXXXXXX XXX XXXX |
|
| XXX XX, XXXX |
XXXXXX XXX XXXX |
$XXX,XXX |
| XXXXXXXX XXXX | XXX XX, XXXX | $708,500 XXX XXXX |
| XXXXXXXX XXXXXX | XXX XX, XXXX | $719,000 XXX XXXX |
| XXXXXXXX XXXXXXXX | XXX XX, XXXX | XXX XXXX |
| XXXXXXXX XXXXXX | XXX XX, XXXX | $624,518 XXX XXXX |

Park Public School
Elementary: PublicGrand Avenue Public School
Elementary: PublicJacob Beam Public School
Elementary: PublicSt John Catholic Elementary School
Elementary: CatholicSenator Gibson
Elementary: PublicSt Mark Catholic Elementary School
Elementary: CatholicDSBN Academy
Secondary: PublicSouth Lincoln High School
Secondary: PublicBeamsville District Secondary School
Secondary: PublicGrimsby Secondary School
Secondary: PublicE L Crossley Secondary School
Secondary: PublicBlessed Trinity Catholic Secondary School
Secondary: Catholic- 1 bath
- 4 bed
- 700 sqft



