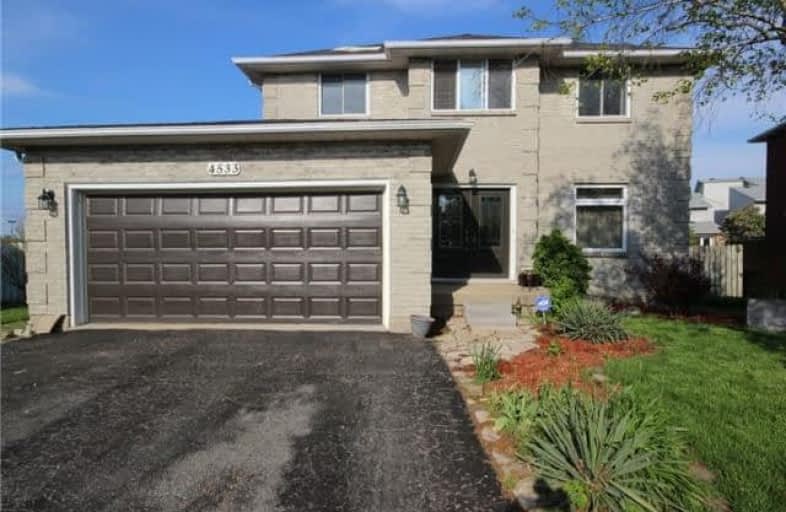Sold on Jun 06, 2017
Note: Property is not currently for sale or for rent.

-
Type: Detached
-
Style: 2-Storey
-
Size: 2000 sqft
-
Lot Size: 43.82 x 134.35 Feet
-
Age: 16-30 years
-
Taxes: $4,292 per year
-
Days on Site: 13 Days
-
Added: Sep 07, 2019 (1 week on market)
-
Updated:
-
Last Checked: 1 month ago
-
MLS®#: X3815065
-
Listed By: Comfree commonsense network, brokerage
Welcome To Your New Home! The House Features?a Beautiful Living Space And Is Finished From Top To Bottom! Large Pie Shaped Lot That Is Fully Fenced, Has Walking Access To A Grocery Store, Quick Access To The Highway And Other Amenities In Town. The Main Floor Features A Formal Dining Room, Eat-In Kitchen And Family Room. Lots Of Natural Light With All Doors And Windows Replaced In 2015. Kitchen And Bathrooms All Have Granite Counter Tops.
Property Details
Facts for 4533 Saint Volodymyr Court, Lincoln
Status
Days on Market: 13
Last Status: Sold
Sold Date: Jun 06, 2017
Closed Date: Jul 26, 2017
Expiry Date: Nov 23, 2017
Sold Price: $550,000
Unavailable Date: Jun 06, 2017
Input Date: May 24, 2017
Prior LSC: Listing with no contract changes
Property
Status: Sale
Property Type: Detached
Style: 2-Storey
Size (sq ft): 2000
Age: 16-30
Area: Lincoln
Availability Date: Flex
Inside
Bedrooms: 3
Bedrooms Plus: 2
Bathrooms: 3
Kitchens: 1
Rooms: 10
Den/Family Room: Yes
Air Conditioning: Central Air
Fireplace: Yes
Laundry Level: Main
Central Vacuum: Y
Washrooms: 3
Building
Basement: Full
Heat Type: Forced Air
Heat Source: Gas
Exterior: Brick
Water Supply: Municipal
Special Designation: Unknown
Parking
Driveway: Pvt Double
Garage Spaces: 2
Garage Type: Attached
Covered Parking Spaces: 4
Total Parking Spaces: 6
Fees
Tax Year: 2017
Tax Legal Description: Pcl 63-1 Sec 30M174; Lt 63 Pl 30M174 ; S/T Lt79809
Taxes: $4,292
Land
Cross Street: Close To Ontario St.
Municipality District: Lincoln
Fronting On: East
Pool: None
Sewer: Sewers
Lot Depth: 134.35 Feet
Lot Frontage: 43.82 Feet
Rooms
Room details for 4533 Saint Volodymyr Court, Lincoln
| Type | Dimensions | Description |
|---|---|---|
| Dining Main | 3.38 x 3.68 | |
| Kitchen Main | 7.34 x 3.30 | |
| Family Main | 3.61 x 7.32 | |
| Living Main | 3.91 x 3.35 | |
| Master 2nd | 4.83 x 3.28 | |
| 2nd Br 2nd | 3.28 x 3.43 | |
| 3rd Br 2nd | 3.30 x 3.43 | |
| 4th Br Bsmt | 4.29 x 3.18 | |
| 5th Br Bsmt | 3.18 x 5.31 | |
| Rec Bsmt | 7.37 x 3.43 |
| XXXXXXXX | XXX XX, XXXX |
XXXX XXX XXXX |
$XXX,XXX |
| XXX XX, XXXX |
XXXXXX XXX XXXX |
$XXX,XXX |
| XXXXXXXX XXXX | XXX XX, XXXX | $550,000 XXX XXXX |
| XXXXXXXX XXXXXX | XXX XX, XXXX | $499,000 XXX XXXX |

Park Public School
Elementary: PublicGrand Avenue Public School
Elementary: PublicJacob Beam Public School
Elementary: PublicSt John Catholic Elementary School
Elementary: CatholicSenator Gibson
Elementary: PublicSt Mark Catholic Elementary School
Elementary: CatholicDSBN Academy
Secondary: PublicSouth Lincoln High School
Secondary: PublicBeamsville District Secondary School
Secondary: PublicGrimsby Secondary School
Secondary: PublicE L Crossley Secondary School
Secondary: PublicBlessed Trinity Catholic Secondary School
Secondary: Catholic- 1 bath
- 3 bed



