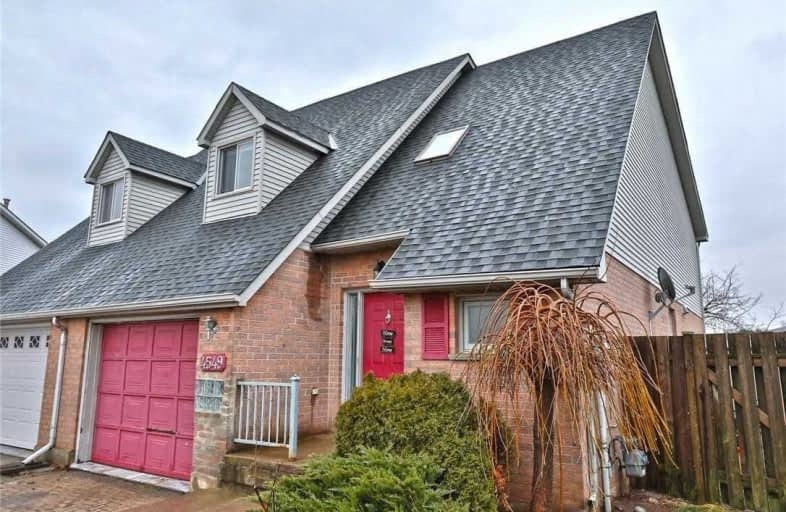Sold on Mar 09, 2020
Note: Property is not currently for sale or for rent.

-
Type: Semi-Detached
-
Style: 2-Storey
-
Lot Size: 20.83 x 129.46 Feet
-
Age: No Data
-
Taxes: $3,562 per year
-
Days on Site: 3 Days
-
Added: Mar 05, 2020 (3 days on market)
-
Updated:
-
Last Checked: 1 month ago
-
MLS®#: X4711818
-
Listed By: Sutton group quantum realty inc., brokerage
Looking For A Great Flip Or An Opportunity To Breathe New Life Into Your Forever Home. See The Limitless Potential In This Large 3 Bedroom Semi Detached. This Home Features Huge Lot On Quiet Cul-De-Sac, Finished Basement, 3 Bathrooms, Soaring Ceilings In Formal Foyer And Kitchen And Eating Area Overlooking Great Room With Hardwood Floors.
Extras
Fridge, Stove, B/I Dishwasher, Washer/Dryer (All Appliances As Is Condition) Electric Light Fixtures, Window Coverings.
Property Details
Facts for 4549 Juniper Court, Lincoln
Status
Days on Market: 3
Last Status: Sold
Sold Date: Mar 09, 2020
Closed Date: May 01, 2020
Expiry Date: Jun 05, 2020
Sold Price: $430,000
Unavailable Date: Mar 09, 2020
Input Date: Mar 05, 2020
Prior LSC: Sold
Property
Status: Sale
Property Type: Semi-Detached
Style: 2-Storey
Area: Lincoln
Availability Date: 30-59 Days
Inside
Bedrooms: 4
Bathrooms: 2
Kitchens: 1
Rooms: 16
Den/Family Room: Yes
Air Conditioning: Central Air
Fireplace: Yes
Washrooms: 2
Building
Basement: Finished
Basement 2: Full
Heat Type: Forced Air
Heat Source: Gas
Exterior: Alum Siding
Exterior: Brick Front
Water Supply: Municipal
Special Designation: Unknown
Parking
Driveway: Mutual
Garage Spaces: 1
Garage Type: Attached
Covered Parking Spaces: 1
Total Parking Spaces: 2
Fees
Tax Year: 2019
Tax Legal Description: Pcl 94-31, Sec 30M174; Pt.Blk.94, Pl 30M174; Pts.
Taxes: $3,562
Land
Cross Street: Ontario St & Greenla
Municipality District: Lincoln
Fronting On: East
Pool: None
Sewer: Sewers
Lot Depth: 129.46 Feet
Lot Frontage: 20.83 Feet
Lot Irregularities: Irregular
Zoning: R1
Rooms
Room details for 4549 Juniper Court, Lincoln
| Type | Dimensions | Description |
|---|---|---|
| Living Main | 9.60 x 14.90 | |
| Dining Main | 9.60 x 11.80 | |
| Kitchen Main | 9.00 x 11.00 | |
| Master 2nd | 12.40 x 15.70 | |
| Br 2nd | 12.40 x 17.50 | |
| Br 2nd | 9.40 x 15.60 | |
| Loft 2nd | - | |
| Br Bsmt | 9.50 x 13.00 | |
| Laundry Bsmt | - | |
| Rec Bsmt | 11.20 x 14.00 |
| XXXXXXXX | XXX XX, XXXX |
XXXX XXX XXXX |
$XXX,XXX |
| XXX XX, XXXX |
XXXXXX XXX XXXX |
$XXX,XXX |
| XXXXXXXX XXXX | XXX XX, XXXX | $430,000 XXX XXXX |
| XXXXXXXX XXXXXX | XXX XX, XXXX | $399,900 XXX XXXX |

Park Public School
Elementary: PublicGrand Avenue Public School
Elementary: PublicJacob Beam Public School
Elementary: PublicSt John Catholic Elementary School
Elementary: CatholicSenator Gibson
Elementary: PublicSt Mark Catholic Elementary School
Elementary: CatholicDSBN Academy
Secondary: PublicSouth Lincoln High School
Secondary: PublicBeamsville District Secondary School
Secondary: PublicGrimsby Secondary School
Secondary: PublicE L Crossley Secondary School
Secondary: PublicBlessed Trinity Catholic Secondary School
Secondary: Catholic

