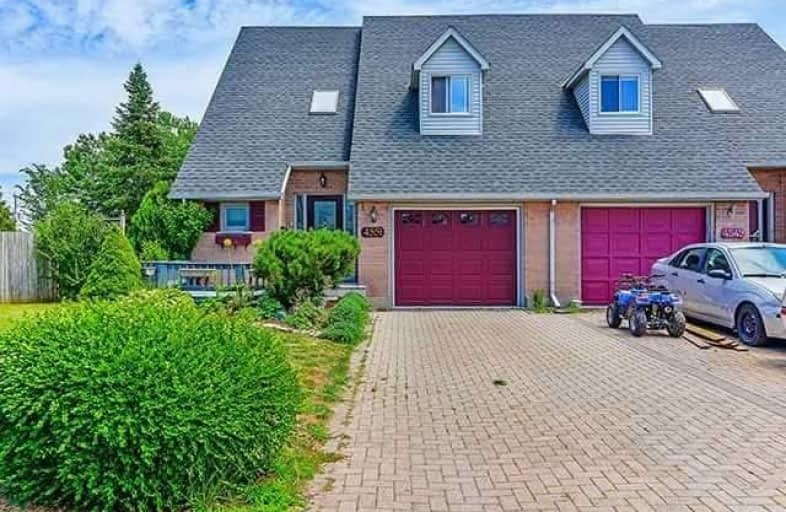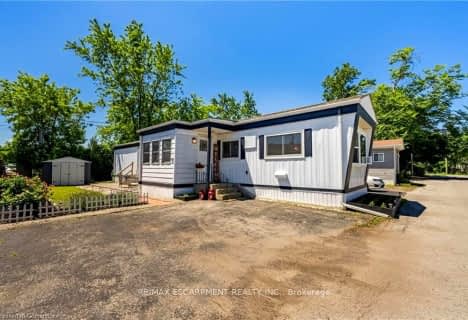
Park Public School
Elementary: Public
4.69 km
Grand Avenue Public School
Elementary: Public
4.28 km
Jacob Beam Public School
Elementary: Public
1.44 km
St John Catholic Elementary School
Elementary: Catholic
2.60 km
Senator Gibson
Elementary: Public
0.94 km
St Mark Catholic Elementary School
Elementary: Catholic
2.31 km
DSBN Academy
Secondary: Public
18.42 km
South Lincoln High School
Secondary: Public
10.94 km
Beamsville District Secondary School
Secondary: Public
1.27 km
Grimsby Secondary School
Secondary: Public
7.71 km
E L Crossley Secondary School
Secondary: Public
19.99 km
Blessed Trinity Catholic Secondary School
Secondary: Catholic
8.59 km




