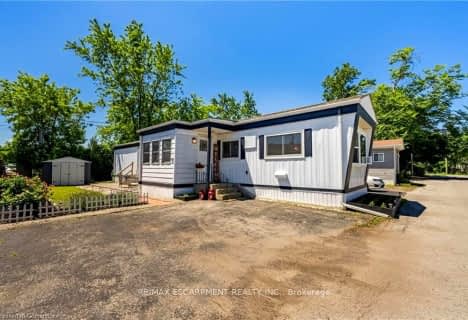
Grand Avenue Public School
Elementary: Public
6.10 km
Jacob Beam Public School
Elementary: Public
2.38 km
St John Catholic Elementary School
Elementary: Catholic
4.48 km
Twenty Valley Public School
Elementary: Public
5.50 km
Senator Gibson
Elementary: Public
1.63 km
St Mark Catholic Elementary School
Elementary: Catholic
2.99 km
DSBN Academy
Secondary: Public
16.58 km
South Lincoln High School
Secondary: Public
11.94 km
Beamsville District Secondary School
Secondary: Public
1.89 km
Grimsby Secondary School
Secondary: Public
9.57 km
E L Crossley Secondary School
Secondary: Public
18.73 km
Blessed Trinity Catholic Secondary School
Secondary: Catholic
10.44 km


