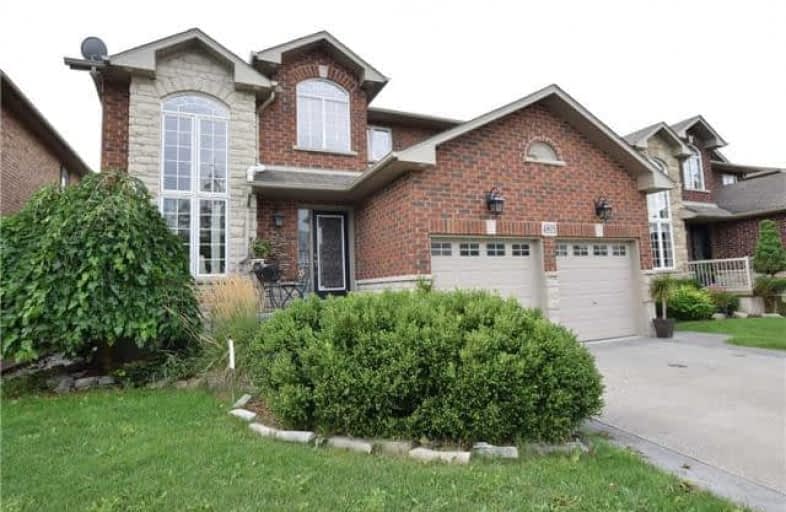Sold on Nov 01, 2018
Note: Property is not currently for sale or for rent.

-
Type: Detached
-
Style: 2-Storey
-
Lot Size: 43.9 x 108.27 Feet
-
Age: No Data
-
Taxes: $5,044 per year
-
Days on Site: 29 Days
-
Added: Sep 07, 2019 (4 weeks on market)
-
Updated:
-
Last Checked: 1 month ago
-
MLS®#: X4266115
-
Listed By: Gowest realty ltd., brokerage
Jaw Dropping Giant Home Sitting On Premium Lot Backing Onto Pond With Stunning Views. A Layout That Works. Family Room, Dining And Living. 4 Beds Upstairs. Custom Built, Tons Of Upgrades. Pot Lights, Gas Fireplace, Cathedral Ceilings, Pillar Decor, Hardwood On Main Floor. Huge Walkin Closet And Ensuite In Master Bedroom. State Of The Art Basement. Large Deck, Above Ground Pool In Spacious Yard With Gas Bbq Hookup. Double Car Garage With Oversized Driveway.
Extras
New Carpets In Bedrooms. Stainless Steel Fridge, Dishwasher, Stove, Hood Fan. Washer, Dryer. All Light Fixtures. Above Ground Pool, Gass Bbq Hookup, Home Theatre Setup, Close To Family Park, Shopping, Qew.
Property Details
Facts for 4805 Northgate Crescent, Lincoln
Status
Days on Market: 29
Last Status: Sold
Sold Date: Nov 01, 2018
Closed Date: Jan 11, 2019
Expiry Date: Dec 07, 2018
Sold Price: $640,000
Unavailable Date: Nov 01, 2018
Input Date: Oct 03, 2018
Property
Status: Sale
Property Type: Detached
Style: 2-Storey
Area: Lincoln
Availability Date: Tba
Inside
Bedrooms: 4
Bedrooms Plus: 1
Bathrooms: 4
Kitchens: 1
Rooms: 8
Den/Family Room: Yes
Air Conditioning: Central Air
Fireplace: Yes
Laundry Level: Main
Washrooms: 4
Utilities
Electricity: Available
Gas: Available
Cable: Available
Telephone: Available
Building
Basement: Finished
Basement 2: Full
Heat Type: Forced Air
Heat Source: Gas
Exterior: Alum Siding
Exterior: Brick
Water Supply: Municipal
Special Designation: Unknown
Parking
Driveway: Private
Garage Spaces: 2
Garage Type: Attached
Covered Parking Spaces: 4
Total Parking Spaces: 6
Fees
Tax Year: 2018
Tax Legal Description: Lot 92, Plan 30M348 Town Of Lincoln
Taxes: $5,044
Highlights
Feature: Park
Land
Cross Street: Bartlett Rd & France
Municipality District: Lincoln
Fronting On: West
Pool: Abv Grnd
Sewer: Sewers
Lot Depth: 108.27 Feet
Lot Frontage: 43.9 Feet
Acres: < .50
Additional Media
- Virtual Tour: http://virtualtours2go.point2homes.biz/Listing/VirtualTourSupersized.aspx?ListingId=292532933&HideBr
Rooms
Room details for 4805 Northgate Crescent, Lincoln
| Type | Dimensions | Description |
|---|---|---|
| Kitchen Main | 3.41 x 5.79 | Stainless Steel Appl, Eat-In Kitchen, Walk-Out |
| Living Main | 3.20 x 3.38 | Hardwood Floor, Fireplace, Open Concept |
| Dining Main | 3.96 x 3.23 | Hardwood Floor, Open Concept, Large Window |
| Family Main | 5.82 x 3.68 | Hardwood Floor, Cathedral Ceiling, Large Window |
| Bathroom Main | - | 2 Pc Bath, Ceramic Floor |
| Master 2nd | 4.23 x 4.35 | Ensuite Bath, W/I Closet, Large Window |
| 2nd Br 2nd | 3.78 x 3.08 | Broadloom, Large Closet, Large Window |
| 3rd Br 2nd | 3.17 x 3.72 | Broadloom, Large Closet, Large Window |
| 4th Br 2nd | 3.08 x 3.69 | Broadloom, Large Closet, Large Window |
| Rec Bsmt | 3.63 x 5.70 | Laminate, Pot Lights, Open Concept |
| Br Bsmt | 2.96 x 6.40 | Laminate, Pot Lights, Open Concept |
| Games Bsmt | 4.15 x 3.47 | Laminate, Pot Lights, Open Concept |
| XXXXXXXX | XXX XX, XXXX |
XXXX XXX XXXX |
$XXX,XXX |
| XXX XX, XXXX |
XXXXXX XXX XXXX |
$XXX,XXX | |
| XXXXXXXX | XXX XX, XXXX |
XXXXXXX XXX XXXX |
|
| XXX XX, XXXX |
XXXXXX XXX XXXX |
$XXX,XXX | |
| XXXXXXXX | XXX XX, XXXX |
XXXXXXX XXX XXXX |
|
| XXX XX, XXXX |
XXXXXX XXX XXXX |
$XXX,XXX |
| XXXXXXXX XXXX | XXX XX, XXXX | $640,000 XXX XXXX |
| XXXXXXXX XXXXXX | XXX XX, XXXX | $654,999 XXX XXXX |
| XXXXXXXX XXXXXXX | XXX XX, XXXX | XXX XXXX |
| XXXXXXXX XXXXXX | XXX XX, XXXX | $672,999 XXX XXXX |
| XXXXXXXX XXXXXXX | XXX XX, XXXX | XXX XXXX |
| XXXXXXXX XXXXXX | XXX XX, XXXX | $699,000 XXX XXXX |

Park Public School
Elementary: PublicGrand Avenue Public School
Elementary: PublicJacob Beam Public School
Elementary: PublicSt John Catholic Elementary School
Elementary: CatholicSenator Gibson
Elementary: PublicSt Mark Catholic Elementary School
Elementary: CatholicDSBN Academy
Secondary: PublicSouth Lincoln High School
Secondary: PublicBeamsville District Secondary School
Secondary: PublicGrimsby Secondary School
Secondary: PublicE L Crossley Secondary School
Secondary: PublicBlessed Trinity Catholic Secondary School
Secondary: Catholic- 1 bath
- 4 bed
- 700 sqft



