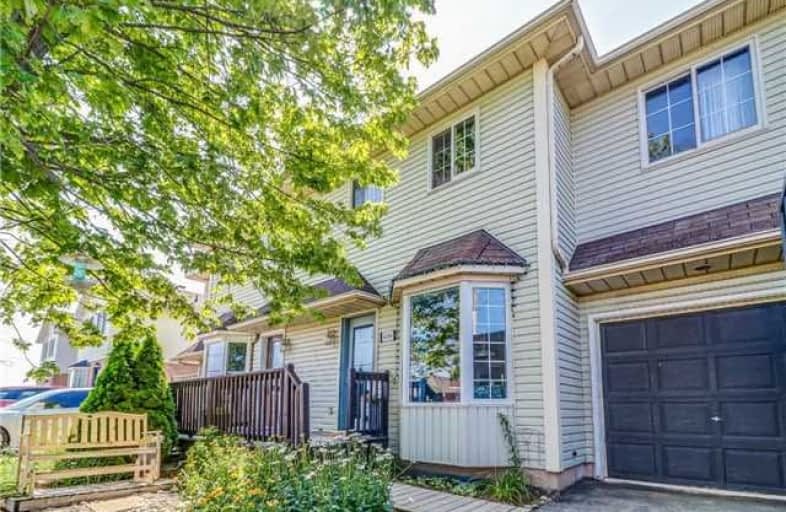Sold on Aug 31, 2017
Note: Property is not currently for sale or for rent.

-
Type: Semi-Detached
-
Style: 2-Storey
-
Size: 1500 sqft
-
Lot Size: 38.22 x 101.7 Feet
-
Age: 16-30 years
-
Taxes: $2,828 per year
-
Days on Site: 29 Days
-
Added: Sep 07, 2019 (4 weeks on market)
-
Updated:
-
Last Checked: 1 month ago
-
MLS®#: X3889435
-
Listed By: James power real estate, brokerage
Spacious Semi-Detached Home On A Quiet Street. Perfect For Growing Families. 4 Large Bedrooms, 1+1 Bathrooms, Spacious Basement Rec Area, 2 Car Garage, And Lovely Fenced In Back Yard. Minutes From Town.
Extras
Includes Fridge, Stove, Washer, Dryer. Water Heater Is Rented
Property Details
Facts for 4806 John Street, Lincoln
Status
Days on Market: 29
Last Status: Sold
Sold Date: Aug 31, 2017
Closed Date: Oct 12, 2017
Expiry Date: Dec 02, 2017
Sold Price: $312,500
Unavailable Date: Aug 31, 2017
Input Date: Aug 02, 2017
Property
Status: Sale
Property Type: Semi-Detached
Style: 2-Storey
Size (sq ft): 1500
Age: 16-30
Area: Lincoln
Availability Date: Sept 1, 2017
Inside
Bedrooms: 4
Bathrooms: 2
Kitchens: 1
Rooms: 10
Den/Family Room: Yes
Air Conditioning: Central Air
Fireplace: No
Washrooms: 2
Building
Basement: Full
Basement 2: Part Fin
Heat Type: Forced Air
Heat Source: Gas
Exterior: Vinyl Siding
Water Supply: Municipal
Special Designation: Unknown
Parking
Driveway: Private
Garage Spaces: 2
Garage Type: Built-In
Covered Parking Spaces: 2
Total Parking Spaces: 4
Fees
Tax Year: 2016
Tax Legal Description: Pcl 18-16 Sec 30M193: Pt Blk 18 Pl 30M193 Pt 1
Taxes: $2,828
Highlights
Feature: Fenced Yard
Feature: Park
Feature: Place Of Worship
Feature: Public Transit
Land
Cross Street: Barlett & Ontario St
Municipality District: Lincoln
Fronting On: South
Pool: None
Sewer: Sewers
Lot Depth: 101.7 Feet
Lot Frontage: 38.22 Feet
Additional Media
- Virtual Tour: https://youriguide.com/4806_john_st_lincoln_on?unbranded
Rooms
Room details for 4806 John Street, Lincoln
| Type | Dimensions | Description |
|---|---|---|
| Kitchen Main | 3.42 x 2.33 | Eat-In Kitchen |
| Family Main | 3.79 x 7.44 | L-Shaped Room |
| Master 2nd | 3.58 x 4.34 | 4 Pc Ensuite |
| Br 2nd | 5.29 x 3.37 | |
| Br 2nd | 3.48 x 3.69 | |
| Br 2nd | 3.51 x 3.61 | |
| Rec Bsmt | 3.42 x 7.30 | L-Shaped Room, Partly Finished |
| Laundry Bsmt | 7.92 x 4.23 | Unfinished |
| XXXXXXXX | XXX XX, XXXX |
XXXX XXX XXXX |
$XXX,XXX |
| XXX XX, XXXX |
XXXXXX XXX XXXX |
$XXX,XXX |
| XXXXXXXX XXXX | XXX XX, XXXX | $312,500 XXX XXXX |
| XXXXXXXX XXXXXX | XXX XX, XXXX | $329,000 XXX XXXX |

Park Public School
Elementary: PublicGrand Avenue Public School
Elementary: PublicJacob Beam Public School
Elementary: PublicSt John Catholic Elementary School
Elementary: CatholicSenator Gibson
Elementary: PublicSt Mark Catholic Elementary School
Elementary: CatholicDSBN Academy
Secondary: PublicSouth Lincoln High School
Secondary: PublicBeamsville District Secondary School
Secondary: PublicGrimsby Secondary School
Secondary: PublicE L Crossley Secondary School
Secondary: PublicBlessed Trinity Catholic Secondary School
Secondary: Catholic

