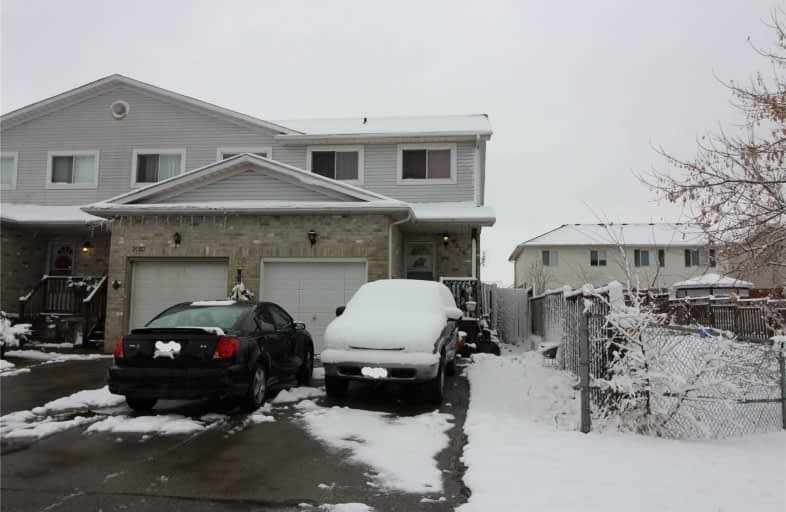Sold on Dec 07, 2020
Note: Property is not currently for sale or for rent.

-
Type: Att/Row/Twnhouse
-
Style: 2-Storey
-
Size: 1100 sqft
-
Lot Size: 18.77 x 101.71 Feet
-
Age: 16-30 years
-
Taxes: $3,104 per year
-
Days on Site: 5 Days
-
Added: Dec 02, 2020 (5 days on market)
-
Updated:
-
Last Checked: 1 month ago
-
MLS®#: X5055076
-
Listed By: Royal lepage burloak real estate services, brokerage
Built Circa 1995, This End Unit Townhouse Is Full Of Potential! Offering Approx 1190 Square Feet With 3 Bedrooms And 1.5 Baths, Siding Onto The Bartlett Creek In The Heart Of Beamsville, This Home Is Well Positioned For A Family Or Investor! Currently Tenanted And Needing Some Tlc, With A Little Bit Of Sweat Equity This Baby Can Shine! Photos Provided Are About 15 Years Old And Taken Prior To The Current Tenants Occupancy. 60+ Days Required For Closing...
Extras
...Room Sizes Approximate - We Could Not Measure 2 Of 3 Bedrooms. Being Sold As Is, Where Is.
Property Details
Facts for 4816 John Street, Lincoln
Status
Days on Market: 5
Last Status: Sold
Sold Date: Dec 07, 2020
Closed Date: Mar 04, 2021
Expiry Date: Mar 31, 2021
Sold Price: $425,000
Unavailable Date: Dec 07, 2020
Input Date: Dec 02, 2020
Prior LSC: Listing with no contract changes
Property
Status: Sale
Property Type: Att/Row/Twnhouse
Style: 2-Storey
Size (sq ft): 1100
Age: 16-30
Area: Lincoln
Availability Date: 60+ Days
Assessment Amount: $254,000
Assessment Year: 2016
Inside
Bedrooms: 3
Bathrooms: 2
Kitchens: 1
Rooms: 5
Den/Family Room: No
Air Conditioning: Central Air
Fireplace: No
Washrooms: 2
Building
Basement: Full
Basement 2: Unfinished
Heat Type: Forced Air
Heat Source: Gas
Exterior: Brick
Exterior: Vinyl Siding
Water Supply: Municipal
Special Designation: Unknown
Parking
Driveway: Private
Garage Spaces: 1
Garage Type: Attached
Covered Parking Spaces: 2
Total Parking Spaces: 3
Fees
Tax Year: 2020
Tax Legal Description: Pcl 17-8 Sec 30M193; Pt Blk 17 Pl 30M193 Pts 1&2
Taxes: $3,104
Land
Cross Street: Between Ontario St &
Municipality District: Lincoln
Fronting On: South
Parcel Number: 262201002
Pool: None
Sewer: Sewers
Lot Depth: 101.71 Feet
Lot Frontage: 18.77 Feet
Acres: < .50
Rooms
Room details for 4816 John Street, Lincoln
| Type | Dimensions | Description |
|---|---|---|
| Foyer Main | - | |
| Bathroom Main | 0.88 x 1.98 | 2 Pc Bath |
| Kitchen Main | 2.43 x 4.08 | |
| Living Main | 4.02 x 5.42 | |
| Bathroom 2nd | - | 4 Pc Bath |
| Br 2nd | 4.54 x 3.34 | |
| Br 2nd | 2.43 x 3.35 | |
| Br 2nd | 2.43 x 3.35 |
| XXXXXXXX | XXX XX, XXXX |
XXXX XXX XXXX |
$XXX,XXX |
| XXX XX, XXXX |
XXXXXX XXX XXXX |
$XXX,XXX |
| XXXXXXXX XXXX | XXX XX, XXXX | $425,000 XXX XXXX |
| XXXXXXXX XXXXXX | XXX XX, XXXX | $399,900 XXX XXXX |

Park Public School
Elementary: PublicGrand Avenue Public School
Elementary: PublicJacob Beam Public School
Elementary: PublicSt John Catholic Elementary School
Elementary: CatholicSenator Gibson
Elementary: PublicSt Mark Catholic Elementary School
Elementary: CatholicDSBN Academy
Secondary: PublicSouth Lincoln High School
Secondary: PublicBeamsville District Secondary School
Secondary: PublicGrimsby Secondary School
Secondary: PublicE L Crossley Secondary School
Secondary: PublicBlessed Trinity Catholic Secondary School
Secondary: Catholic