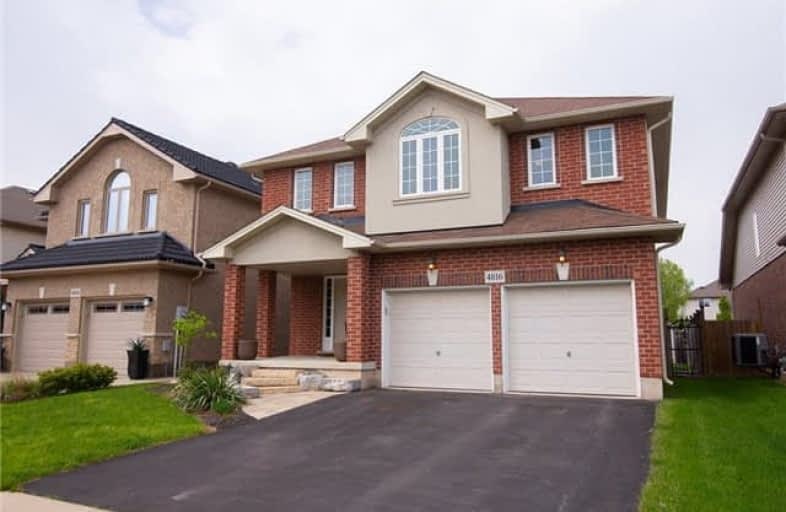Sold on Aug 21, 2018
Note: Property is not currently for sale or for rent.

-
Type: Detached
-
Style: 2-Storey
-
Size: 2000 sqft
-
Lot Size: 39.7 x 108.9 Feet
-
Age: 6-15 years
-
Taxes: $4,875 per year
-
Days on Site: 20 Days
-
Added: Sep 07, 2019 (2 weeks on market)
-
Updated:
-
Last Checked: 1 month ago
-
MLS®#: X4208005
-
Listed By: Re/max escarpment realty inc., brokerage
Modern 2-Storey Home Situated On A Quiet Crescent In A Family-Friendly Neighbourhood In The Heart Of Wine Country. Fantastic Curb Appeal! Enter Into The Spacious Entrance Foyer With Inside Access To Garage. Formal Dining Room Makes It Easy To Host Large Gatherings. Kitchen Features Quality Cabinets, Lots Of Counter Space, And Dinette With Sliding Doors To Rear. Fenced Yard With Attractive Landscaping. Short Walk To Neighbourhood Park Just Around The Corner.
Extras
Inclusions: Fridge; Stove; Otr Microwave; Washer; Dryer Included.
Property Details
Facts for 4816 Northgate Crescent, Lincoln
Status
Days on Market: 20
Last Status: Sold
Sold Date: Aug 21, 2018
Closed Date: Sep 24, 2018
Expiry Date: Oct 01, 2018
Sold Price: $600,000
Unavailable Date: Aug 21, 2018
Input Date: Aug 01, 2018
Property
Status: Sale
Property Type: Detached
Style: 2-Storey
Size (sq ft): 2000
Age: 6-15
Area: Lincoln
Availability Date: 90
Assessment Amount: $465,000
Assessment Year: 2016
Inside
Bedrooms: 4
Bathrooms: 3
Kitchens: 1
Rooms: 8
Den/Family Room: Yes
Air Conditioning: Central Air
Fireplace: No
Washrooms: 3
Building
Basement: Full
Heat Type: Forced Air
Heat Source: Gas
Exterior: Brick
Water Supply: Municipal
Special Designation: Unknown
Parking
Driveway: Pvt Double
Garage Spaces: 2
Garage Type: Attached
Covered Parking Spaces: 2
Total Parking Spaces: 4
Fees
Tax Year: 2017
Tax Legal Description: Plan 30M348 Lot 80
Taxes: $4,875
Highlights
Feature: Park
Land
Cross Street: Bartlett Rd & France
Municipality District: Lincoln
Fronting On: West
Pool: None
Sewer: Sewers
Lot Depth: 108.9 Feet
Lot Frontage: 39.7 Feet
Acres: < .50
Rooms
Room details for 4816 Northgate Crescent, Lincoln
| Type | Dimensions | Description |
|---|---|---|
| Kitchen Main | 6.71 x 3.20 | Eat-In Kitchen |
| Living Main | 5.66 x 3.53 | |
| Dining Main | 2.74 x 4.57 | |
| Laundry Main | 1.83 x 2.13 | |
| Bathroom Main | - | 2 Pc Bath |
| Loft 2nd | 3.17 x 3.78 | |
| Master 2nd | 3.89 x 5.49 | |
| 2nd Br 2nd | 3.56 x 4.09 | |
| 3rd Br 2nd | 2.87 x 3.48 | |
| 4th Br 2nd | 3.28 x 3.28 | |
| Bathroom 2nd | - | 4 Pc Bath |
| Bathroom 2nd | - | 4 Pc Ensuite |
| XXXXXXXX | XXX XX, XXXX |
XXXX XXX XXXX |
$XXX,XXX |
| XXX XX, XXXX |
XXXXXX XXX XXXX |
$XXX,XXX | |
| XXXXXXXX | XXX XX, XXXX |
XXXXXXX XXX XXXX |
|
| XXX XX, XXXX |
XXXXXX XXX XXXX |
$XXX,XXX |
| XXXXXXXX XXXX | XXX XX, XXXX | $600,000 XXX XXXX |
| XXXXXXXX XXXXXX | XXX XX, XXXX | $619,900 XXX XXXX |
| XXXXXXXX XXXXXXX | XXX XX, XXXX | XXX XXXX |
| XXXXXXXX XXXXXX | XXX XX, XXXX | $624,900 XXX XXXX |

Park Public School
Elementary: PublicGrand Avenue Public School
Elementary: PublicJacob Beam Public School
Elementary: PublicSt John Catholic Elementary School
Elementary: CatholicSenator Gibson
Elementary: PublicSt Mark Catholic Elementary School
Elementary: CatholicDSBN Academy
Secondary: PublicSouth Lincoln High School
Secondary: PublicBeamsville District Secondary School
Secondary: PublicGrimsby Secondary School
Secondary: PublicE L Crossley Secondary School
Secondary: PublicBlessed Trinity Catholic Secondary School
Secondary: Catholic- 1 bath
- 4 bed
- 700 sqft



