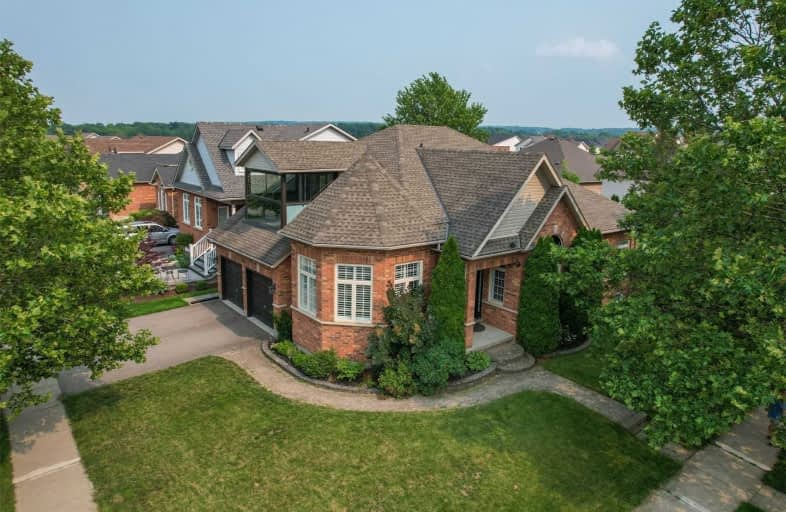
Park Public School
Elementary: PublicGrand Avenue Public School
Elementary: PublicJacob Beam Public School
Elementary: PublicSt John Catholic Elementary School
Elementary: CatholicSenator Gibson
Elementary: PublicSt Mark Catholic Elementary School
Elementary: CatholicDSBN Academy
Secondary: PublicSouth Lincoln High School
Secondary: PublicBeamsville District Secondary School
Secondary: PublicGrimsby Secondary School
Secondary: PublicE L Crossley Secondary School
Secondary: PublicBlessed Trinity Catholic Secondary School
Secondary: Catholic- 4 bath
- 4 bed
- 2000 sqft
3995 Highland Park Drive, Lincoln, Ontario • L3J 0T1 • 982 - Beamsville
- 2 bath
- 4 bed
- 1100 sqft
5331 GREENLANE Road, Lincoln, Ontario • L0R 1B3 • 982 - Beamsville
- 4 bath
- 4 bed
- 1500 sqft
4479 Garden Gate Terrace, Lincoln, Ontario • L0R 1B3 • 982 - Beamsville
- 3 bath
- 4 bed
- 2500 sqft
4076 Healing Street, Lincoln, Ontario • L3J 0S4 • 982 - Beamsville









