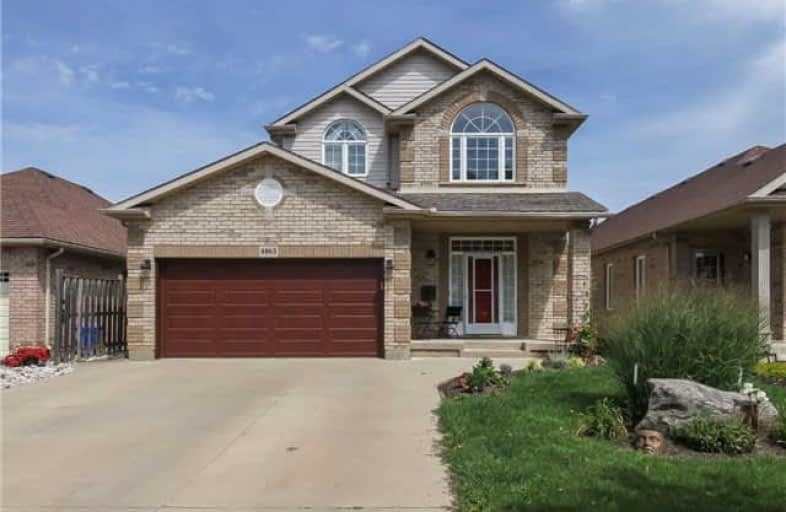Sold on Jan 10, 2018
Note: Property is not currently for sale or for rent.

-
Type: Detached
-
Style: 2-Storey
-
Size: 1500 sqft
-
Lot Size: 41.01 x 100.01 Feet
-
Age: 16-30 years
-
Taxes: $4,070 per year
-
Days on Site: 55 Days
-
Added: Sep 07, 2019 (1 month on market)
-
Updated:
-
Last Checked: 1 month ago
-
MLS®#: X3986908
-
Listed By: Keller williams complete realty, brokerage
Impressive 2 Storey Family Home... Fully Finished 4 Bedrm 4 Bath 1975 Sf W/Hdwd & Ceramic Flooring, Soaring Foyer W/Vault & Palladian Window, Mf Laundry, Triple Concrete Drive, Peaceful Views From Upper Deck Off Great Kitchen + Lower Patio From Walk-Out Off Lwr Lvl W/2nd Kitchen. Close To All Amenities!
Extras
Close To All Amenities! 24 Hrs Irrev Attschdb
Property Details
Facts for 4863 Cherrywood Drive, Lincoln
Status
Days on Market: 55
Last Status: Sold
Sold Date: Jan 10, 2018
Closed Date: Jan 26, 2018
Expiry Date: Mar 31, 2018
Sold Price: $580,000
Unavailable Date: Jan 10, 2018
Input Date: Nov 16, 2017
Property
Status: Sale
Property Type: Detached
Style: 2-Storey
Size (sq ft): 1500
Age: 16-30
Area: Lincoln
Availability Date: Immediate
Assessment Amount: $442,000
Assessment Year: 2016
Inside
Bedrooms: 4
Bathrooms: 4
Kitchens: 1
Kitchens Plus: 1
Rooms: 10
Den/Family Room: Yes
Air Conditioning: Central Air
Fireplace: No
Washrooms: 4
Utilities
Electricity: Yes
Gas: Yes
Cable: Available
Telephone: Available
Building
Basement: Fin W/O
Basement 2: Full
Heat Type: Forced Air
Heat Source: Gas
Exterior: Brick
Exterior: Vinyl Siding
Water Supply: Municipal
Special Designation: Unknown
Parking
Driveway: Private
Garage Spaces: 2
Garage Type: Attached
Covered Parking Spaces: 4
Total Parking Spaces: 6
Fees
Tax Year: 2017
Tax Legal Description: Plan 30M269 Lot 14
Taxes: $4,070
Highlights
Feature: Clear View
Feature: Sloping
Land
Cross Street: King Street & Hixon
Municipality District: Lincoln
Fronting On: North
Pool: None
Sewer: Sewers
Lot Depth: 100.01 Feet
Lot Frontage: 41.01 Feet
Zoning: R3-13
Additional Media
- Virtual Tour: www.4863CherrywoodDrive.com
Rooms
Room details for 4863 Cherrywood Drive, Lincoln
| Type | Dimensions | Description |
|---|---|---|
| Foyer Main | 1.56 x 1.95 | Vaulted Ceiling |
| Kitchen Main | 3.69 x 3.96 | Eat-In Kitchen |
| Dining Main | 2.56 x 3.69 | W/O To Deck |
| Living Main | 3.72 x 6.74 | |
| Master 2nd | 3.63 x 4.05 | 4 Pc Ensuite, W/I Closet |
| Br 2nd | 2.87 x 3.96 | |
| Br 2nd | 3.05 x 3.17 | |
| Br 2nd | 3.14 x 3.20 | |
| Family Bsmt | 3.63 x 6.95 | |
| Dining 2nd | 2.71 x 3.63 | W/O To Yard |
| Kitchen Bsmt | 2.71 x 2.77 |
| XXXXXXXX | XXX XX, XXXX |
XXXX XXX XXXX |
$XXX,XXX |
| XXX XX, XXXX |
XXXXXX XXX XXXX |
$XXX,XXX | |
| XXXXXXXX | XXX XX, XXXX |
XXXXXXX XXX XXXX |
|
| XXX XX, XXXX |
XXXXXX XXX XXXX |
$XXX,XXX | |
| XXXXXXXX | XXX XX, XXXX |
XXXXXXX XXX XXXX |
|
| XXX XX, XXXX |
XXXXXX XXX XXXX |
$XXX,XXX |
| XXXXXXXX XXXX | XXX XX, XXXX | $580,000 XXX XXXX |
| XXXXXXXX XXXXXX | XXX XX, XXXX | $614,900 XXX XXXX |
| XXXXXXXX XXXXXXX | XXX XX, XXXX | XXX XXXX |
| XXXXXXXX XXXXXX | XXX XX, XXXX | $649,000 XXX XXXX |
| XXXXXXXX XXXXXXX | XXX XX, XXXX | XXX XXXX |
| XXXXXXXX XXXXXX | XXX XX, XXXX | $649,000 XXX XXXX |

Park Public School
Elementary: PublicGrand Avenue Public School
Elementary: PublicJacob Beam Public School
Elementary: PublicSt John Catholic Elementary School
Elementary: CatholicSenator Gibson
Elementary: PublicSt Mark Catholic Elementary School
Elementary: CatholicDSBN Academy
Secondary: PublicSouth Lincoln High School
Secondary: PublicBeamsville District Secondary School
Secondary: PublicGrimsby Secondary School
Secondary: PublicE L Crossley Secondary School
Secondary: PublicBlessed Trinity Catholic Secondary School
Secondary: Catholic- 1 bath
- 4 bed
- 700 sqft



