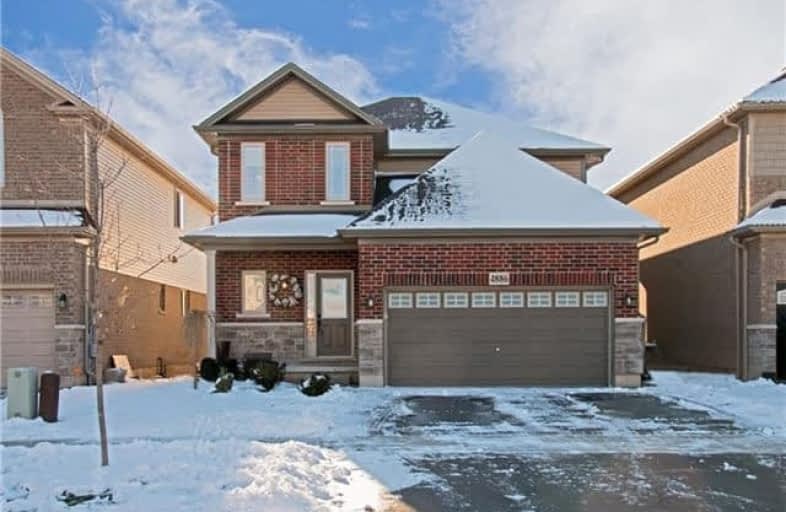Sold on Jan 26, 2018
Note: Property is not currently for sale or for rent.

-
Type: Detached
-
Style: 2-Storey
-
Size: 2500 sqft
-
Lot Size: 39.37 x 105.41 Feet
-
Age: 6-15 years
-
Taxes: $5,179 per year
-
Days on Site: 23 Days
-
Added: Sep 07, 2019 (3 weeks on market)
-
Updated:
-
Last Checked: 1 month ago
-
MLS®#: X4013568
-
Listed By: Re/max escarpment realty inc., brokerage
Incredible Family Home Located In One Of The Most Sought After Neighborhoods In Beamsville! Close To All Amenities, Schools An The Highway For Commuters. Welcome To The Quiet Allan Crt Location In The Central Losani Subdivision. This Model Is The "Willow" And Offers 2596 Sq Ft On The Two Floors! The Chef Of The Family Will Be Happy With The Barzotti Kitchen With Antique Finish, Large Breakfast Bar And Dinette With Lots Of Pot Lights And Upgraded Lighting!
Extras
Rental: Hot Water Heater Inclusions: Fridge, Dishwasher, Washer, Dryer, Garage Door Opener, Curtain Rods, Central Vac Exclusions: Kids Curtains, Wolf Gas Range
Property Details
Facts for 4886 Allan Court, Lincoln
Status
Days on Market: 23
Last Status: Sold
Sold Date: Jan 26, 2018
Closed Date: Mar 22, 2018
Expiry Date: Mar 04, 2018
Sold Price: $640,000
Unavailable Date: Jan 26, 2018
Input Date: Jan 03, 2018
Property
Status: Sale
Property Type: Detached
Style: 2-Storey
Size (sq ft): 2500
Age: 6-15
Area: Lincoln
Availability Date: Flexible
Inside
Bedrooms: 4
Bathrooms: 3
Kitchens: 1
Rooms: 8
Den/Family Room: Yes
Air Conditioning: Central Air
Fireplace: No
Laundry Level: Upper
Central Vacuum: Y
Washrooms: 3
Utilities
Electricity: Yes
Gas: Yes
Cable: Yes
Telephone: Yes
Building
Basement: Full
Basement 2: Unfinished
Heat Type: Forced Air
Heat Source: Gas
Exterior: Brick Front
Exterior: Metal/Side
Elevator: N
UFFI: No
Energy Certificate: N
Water Supply: Municipal
Physically Handicapped-Equipped: N
Special Designation: Unknown
Retirement: N
Parking
Driveway: Private
Garage Spaces: 2
Garage Type: Attached
Covered Parking Spaces: 2
Total Parking Spaces: 4
Fees
Tax Year: 2017
Tax Legal Description: Lot 68, Plan30M377 Subject To An Easement For *
Taxes: $5,179
Highlights
Feature: Fenced Yard
Land
Cross Street: Greenlane / Garden G
Municipality District: Lincoln
Fronting On: South
Parcel Number: 460981024
Pool: None
Sewer: Sewers
Lot Depth: 105.41 Feet
Lot Frontage: 39.37 Feet
Acres: < .50
Zoning: Rd
Waterfront: None
Rooms
Room details for 4886 Allan Court, Lincoln
| Type | Dimensions | Description |
|---|---|---|
| Family Main | 4.90 x 4.28 | |
| Kitchen Main | 2.76 x 4.27 | |
| Living Main | 3.62 x 3.38 | |
| Dining Main | 2.76 x 3.68 | |
| Powder Rm Main | - | |
| Loft 2nd | 1.83 x 2.45 | |
| Br 2nd | 3.67 x 3.37 | |
| 2nd Br 2nd | 3.67 x 3.05 | |
| 3rd Br 2nd | 3.37 x 3.67 | |
| Master 2nd | 4.60 x 3.67 | |
| Bathroom 2nd | - | 4 Pc Ensuite |
| Bathroom 2nd | - |
| XXXXXXXX | XXX XX, XXXX |
XXXX XXX XXXX |
$XXX,XXX |
| XXX XX, XXXX |
XXXXXX XXX XXXX |
$XXX,XXX | |
| XXXXXXXX | XXX XX, XXXX |
XXXXXXXX XXX XXXX |
|
| XXX XX, XXXX |
XXXXXX XXX XXXX |
$XXX,XXX |
| XXXXXXXX XXXX | XXX XX, XXXX | $640,000 XXX XXXX |
| XXXXXXXX XXXXXX | XXX XX, XXXX | $644,900 XXX XXXX |
| XXXXXXXX XXXXXXXX | XXX XX, XXXX | XXX XXXX |
| XXXXXXXX XXXXXX | XXX XX, XXXX | $649,900 XXX XXXX |

Park Public School
Elementary: PublicGrand Avenue Public School
Elementary: PublicJacob Beam Public School
Elementary: PublicSt John Catholic Elementary School
Elementary: CatholicSenator Gibson
Elementary: PublicSt Mark Catholic Elementary School
Elementary: CatholicDSBN Academy
Secondary: PublicSouth Lincoln High School
Secondary: PublicBeamsville District Secondary School
Secondary: PublicGrimsby Secondary School
Secondary: PublicE L Crossley Secondary School
Secondary: PublicBlessed Trinity Catholic Secondary School
Secondary: Catholic- 1 bath
- 4 bed
- 700 sqft



