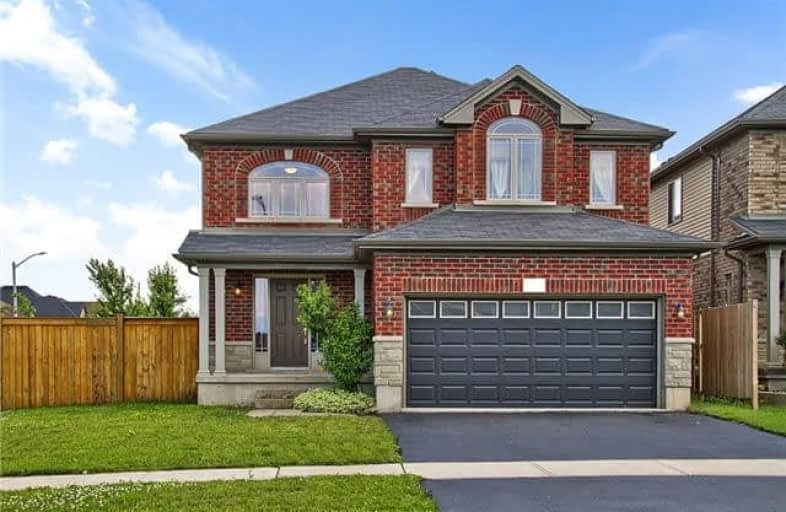Sold on Aug 31, 2017
Note: Property is not currently for sale or for rent.

-
Type: Detached
-
Style: 2-Storey
-
Size: 2500 sqft
-
Lot Size: 43.27 x 0 Feet
-
Age: 16-30 years
-
Taxes: $4,912 per year
-
Days on Site: 47 Days
-
Added: Sep 07, 2019 (1 month on market)
-
Updated:
-
Last Checked: 1 month ago
-
MLS®#: X3874426
-
Listed By: Re/max escarpment realty inc., brokerage
One Of The Most Sought After Neighborhoods In Beamsville! Close To All Amenities, Schools And The Highway For Commuters. Upgraded Barzotti Kitchen With Antique Finish, Backsplash And All Appliances Included. Oversized Formal Dining Room With Hardwood Floors And Cauffered Ceilings, 4 Generous Sized Bedrooms, Large Rec Room And Private Fenced Yard Great For Entertaining! Rsa
Extras
Inclusions: Microwave, Fridge, Stove, Washer, Dryer All As-Is, Shed, Play Center, Gazebo, Garage Door Opener. Rental: Water Heater.
Property Details
Facts for 4894 Adam Court, Lincoln
Status
Days on Market: 47
Last Status: Sold
Sold Date: Aug 31, 2017
Closed Date: Nov 10, 2017
Expiry Date: Oct 31, 2017
Sold Price: $651,813
Unavailable Date: Aug 31, 2017
Input Date: Jul 17, 2017
Property
Status: Sale
Property Type: Detached
Style: 2-Storey
Size (sq ft): 2500
Age: 16-30
Area: Lincoln
Availability Date: Immediate
Inside
Bedrooms: 4
Bathrooms: 2
Kitchens: 1
Rooms: 10
Den/Family Room: Yes
Air Conditioning: Central Air
Fireplace: No
Washrooms: 2
Building
Basement: Full
Basement 2: Part Fin
Heat Type: Forced Air
Heat Source: Gas
Exterior: Brick
Exterior: Metal/Side
Water Supply: Municipal
Special Designation: Unknown
Parking
Driveway: Pvt Double
Garage Spaces: 2
Garage Type: Attached
Covered Parking Spaces: 2
Total Parking Spaces: 4
Fees
Tax Year: 2017
Tax Legal Description: Plan 30M77 Lot 34
Taxes: $4,912
Land
Cross Street: John St
Municipality District: Lincoln
Fronting On: South
Parcel Number: 460980990
Pool: None
Sewer: Sewers
Lot Frontage: 43.27 Feet
Acres: < .50
Zoning: Rd
Rooms
Room details for 4894 Adam Court, Lincoln
| Type | Dimensions | Description |
|---|---|---|
| Family Main | 6.06 x 3.29 | |
| Kitchen Main | 2.65 x 2.77 | |
| Dining Main | 4.51 x 6.40 | |
| Breakfast Main | 4.93 x 2.83 | |
| Bathroom Main | - | 2 Pc Bath |
| Master 2nd | 3.69 x 6.55 | |
| Br 2nd | 3.17 x 4.11 | |
| Br 2nd | 3.17 x 5.48 | |
| Br 2nd | 3.47 x 3.44 | |
| Bathroom 2nd | - | 4 Pc Bath |
| Den Bsmt | 3.72 x 3.41 | |
| Rec Bsmt | 4.39 x 8.84 |
| XXXXXXXX | XXX XX, XXXX |
XXXX XXX XXXX |
$XXX,XXX |
| XXX XX, XXXX |
XXXXXX XXX XXXX |
$XXX,XXX |
| XXXXXXXX XXXX | XXX XX, XXXX | $651,813 XXX XXXX |
| XXXXXXXX XXXXXX | XXX XX, XXXX | $639,900 XXX XXXX |

Park Public School
Elementary: PublicGrand Avenue Public School
Elementary: PublicJacob Beam Public School
Elementary: PublicSt John Catholic Elementary School
Elementary: CatholicSenator Gibson
Elementary: PublicSt Mark Catholic Elementary School
Elementary: CatholicDSBN Academy
Secondary: PublicSouth Lincoln High School
Secondary: PublicBeamsville District Secondary School
Secondary: PublicGrimsby Secondary School
Secondary: PublicE L Crossley Secondary School
Secondary: PublicBlessed Trinity Catholic Secondary School
Secondary: Catholic- 1 bath
- 4 bed
- 700 sqft



