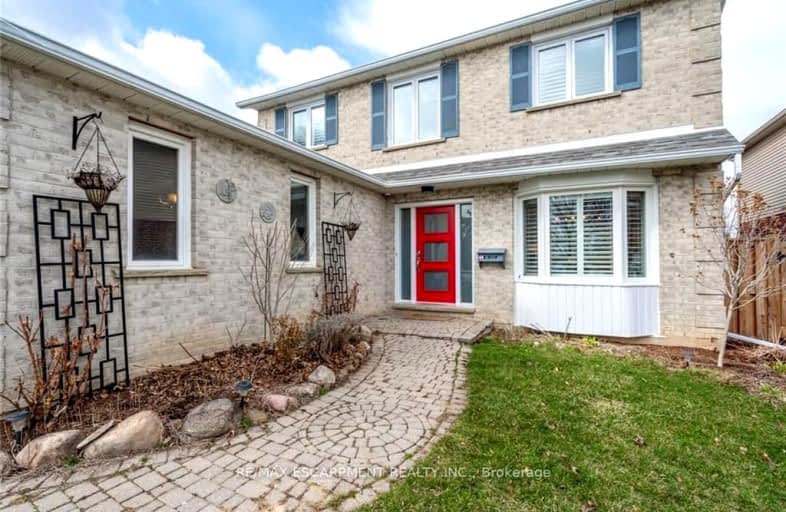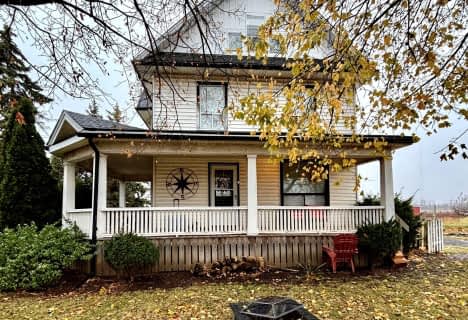Car-Dependent
- Most errands require a car.
28
/100
Somewhat Bikeable
- Most errands require a car.
46
/100

Park Public School
Elementary: Public
5.28 km
Grand Avenue Public School
Elementary: Public
4.90 km
Jacob Beam Public School
Elementary: Public
1.20 km
St John Catholic Elementary School
Elementary: Catholic
3.17 km
Senator Gibson
Elementary: Public
0.45 km
St Mark Catholic Elementary School
Elementary: Catholic
2.01 km
DSBN Academy
Secondary: Public
17.83 km
South Lincoln High School
Secondary: Public
10.88 km
Beamsville District Secondary School
Secondary: Public
0.83 km
Grimsby Secondary School
Secondary: Public
8.31 km
E L Crossley Secondary School
Secondary: Public
19.35 km
Blessed Trinity Catholic Secondary School
Secondary: Catholic
9.19 km



