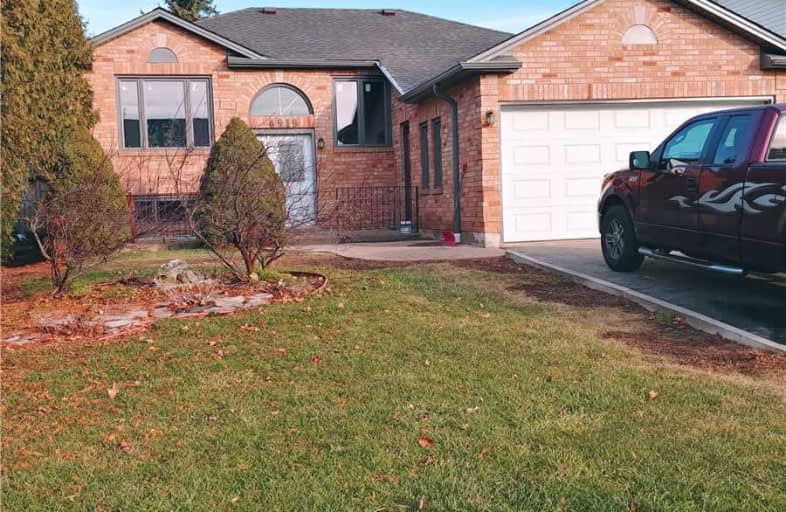
Park Public School
Elementary: Public
5.15 km
Grand Avenue Public School
Elementary: Public
4.78 km
Jacob Beam Public School
Elementary: Public
1.13 km
St John Catholic Elementary School
Elementary: Catholic
3.04 km
Senator Gibson
Elementary: Public
0.43 km
St Mark Catholic Elementary School
Elementary: Catholic
1.97 km
DSBN Academy
Secondary: Public
17.96 km
South Lincoln High School
Secondary: Public
10.80 km
Beamsville District Secondary School
Secondary: Public
0.81 km
Grimsby Secondary School
Secondary: Public
8.18 km
E L Crossley Secondary School
Secondary: Public
19.44 km
Blessed Trinity Catholic Secondary School
Secondary: Catholic
9.06 km




