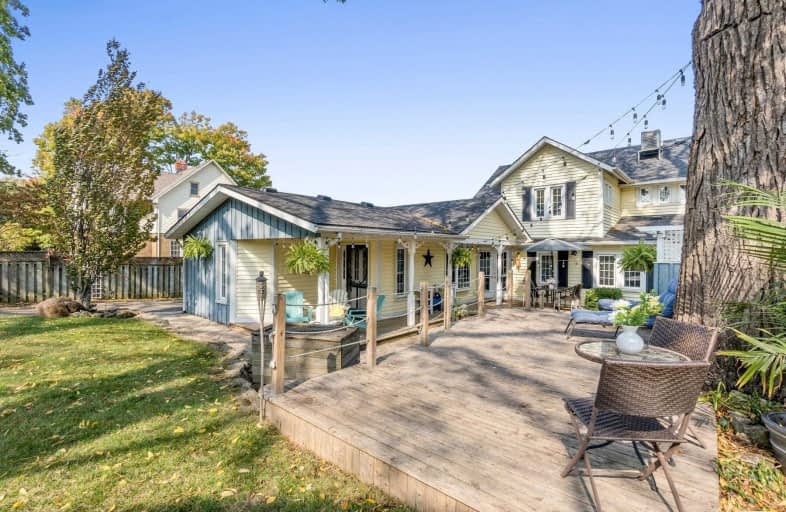Sold on Dec 08, 2020
Note: Property is not currently for sale or for rent.

-
Type: Detached
-
Style: 2-Storey
-
Lot Size: 55 x 206 Feet
-
Age: 100+ years
-
Taxes: $4,596 per year
-
Days on Site: 49 Days
-
Added: Oct 20, 2020 (1 month on market)
-
Updated:
-
Last Checked: 1 month ago
-
MLS®#: X4961305
-
Listed By: Century 21 millennium inc., brokerage
The Colonist House Is Set On An Amazing 55 X 206 Foot Lot Within The Quaint Town Of Lincoln. This Gorgeous Century Home Is An Incredible Opportunity For Anyone Looking To Embrace The Past While Having A Touch Of New With A Serene Setting Surrounding You! The Addition Off The Back Of The Home Features "The New" W/2 Bedrooms Both W/Ensuite Bathrooms. The Original Area Of The Home Features A Good Old Fashion Family Feel W/A Large Dining Room, Spacious Kitchen,
Extras
Wood Burning Fireplace (Stamped 1834) & A Family Rm To Help Create Those Unforgettable Memories! All Appliances Are Included. Main Flr Master Bedroom Fan Excluded. Furnace/A/C 2018, Washer/Dryer 2019 & The Dishwasher Replaced In 2020.
Property Details
Facts for 4924 King Street, Lincoln
Status
Days on Market: 49
Last Status: Sold
Sold Date: Dec 08, 2020
Closed Date: Mar 01, 2021
Expiry Date: Jan 20, 2021
Sold Price: $769,000
Unavailable Date: Dec 08, 2020
Input Date: Oct 20, 2020
Property
Status: Sale
Property Type: Detached
Style: 2-Storey
Age: 100+
Area: Lincoln
Availability Date: Tbd
Inside
Bedrooms: 5
Bathrooms: 4
Kitchens: 1
Rooms: 9
Den/Family Room: Yes
Air Conditioning: Central Air
Fireplace: Yes
Laundry Level: Main
Central Vacuum: Y
Washrooms: 4
Building
Basement: Unfinished
Heat Type: Radiant
Heat Source: Gas
Exterior: Vinyl Siding
Energy Certificate: N
Water Supply: Municipal
Special Designation: Unknown
Other Structures: Garden Shed
Parking
Driveway: Private
Garage Type: None
Covered Parking Spaces: 8
Total Parking Spaces: 8
Fees
Tax Year: 2020
Tax Legal Description: Lt 175 Cp Pl3 Clinton; Lincoln
Taxes: $4,596
Highlights
Feature: Library
Feature: Park
Feature: Place Of Worship
Feature: Public Transit
Feature: Rec Centre
Feature: School Bus Route
Land
Cross Street: King & Ontario
Municipality District: Lincoln
Fronting On: South
Parcel Number: 461060138
Pool: None
Sewer: Sewers
Lot Depth: 206 Feet
Lot Frontage: 55 Feet
Additional Media
- Virtual Tour: https://tours.virtualgta.com/public/vtour/display/1712481?idx=1#!/
Rooms
Room details for 4924 King Street, Lincoln
| Type | Dimensions | Description |
|---|---|---|
| Living Main | 3.60 x 5.13 | Hardwood Floor, Fireplace, French Doors |
| Dining Main | 3.73 x 5.13 | Hardwood Floor, Window, French Doors |
| Kitchen Main | 3.40 x 3.81 | Vinyl Floor, Window, Pantry |
| Laundry Main | 3.30 x 3.00 | Vinyl Floor, W/I Closet |
| Family Main | 3.14 x 4.77 | Hardwood Floor, 2 Pc Bath, French Doors |
| Bathroom Main | - | Ceramic Floor, 2 Pc Bath, Window |
| Br Main | 2.70 x 3.60 | Broadloom, 3 Pc Ensuite, Closet |
| 2nd Br Main | 2.70 x 3.60 | Broadloom, 3 Pc Ensuite, Murphy Bed |
| 3rd Br Upper | 3.30 x 3.20 | Hardwood Floor, Ceiling Fan, Window |
| 4th Br Upper | 3.60 x 2.90 | Hardwood Floor, Window, Ceiling Fan |
| Master Upper | 4.50 x 3.30 | Hardwood Floor, W/I Closet, Window |
| Bathroom Upper | - | Ceramic Floor, Heated Floor, Separate Shower |
| XXXXXXXX | XXX XX, XXXX |
XXXX XXX XXXX |
$XXX,XXX |
| XXX XX, XXXX |
XXXXXX XXX XXXX |
$XXX,XXX |
| XXXXXXXX XXXX | XXX XX, XXXX | $769,000 XXX XXXX |
| XXXXXXXX XXXXXX | XXX XX, XXXX | $799,900 XXX XXXX |

Park Public School
Elementary: PublicGrand Avenue Public School
Elementary: PublicJacob Beam Public School
Elementary: PublicSt John Catholic Elementary School
Elementary: CatholicSenator Gibson
Elementary: PublicSt Mark Catholic Elementary School
Elementary: CatholicDSBN Academy
Secondary: PublicSouth Lincoln High School
Secondary: PublicBeamsville District Secondary School
Secondary: PublicGrimsby Secondary School
Secondary: PublicE L Crossley Secondary School
Secondary: PublicBlessed Trinity Catholic Secondary School
Secondary: Catholic

