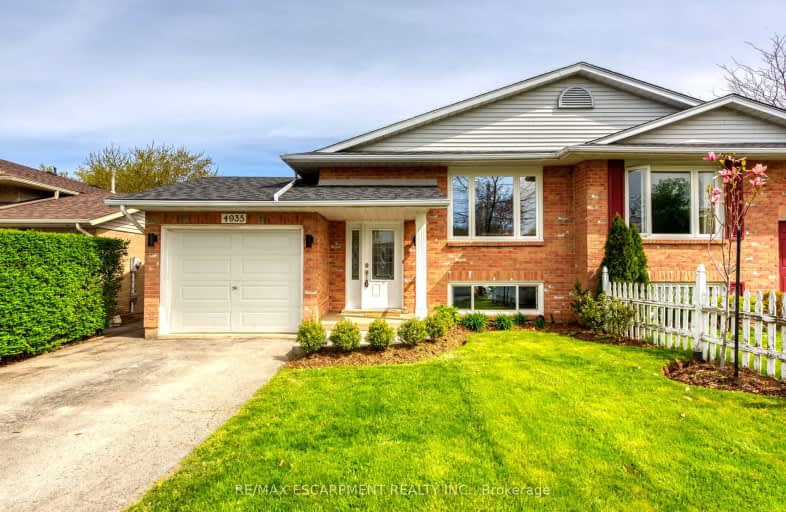Car-Dependent
- Most errands require a car.
41
/100
Bikeable
- Some errands can be accomplished on bike.
50
/100

Park Public School
Elementary: Public
5.00 km
Grand Avenue Public School
Elementary: Public
4.56 km
Jacob Beam Public School
Elementary: Public
1.58 km
St John Catholic Elementary School
Elementary: Catholic
2.93 km
Senator Gibson
Elementary: Public
0.93 km
St Mark Catholic Elementary School
Elementary: Catholic
2.43 km
DSBN Academy
Secondary: Public
18.13 km
South Lincoln High School
Secondary: Public
11.19 km
Beamsville District Secondary School
Secondary: Public
1.30 km
Grimsby Secondary School
Secondary: Public
8.02 km
E L Crossley Secondary School
Secondary: Public
19.84 km
Blessed Trinity Catholic Secondary School
Secondary: Catholic
8.89 km
-
Kinsmen Park
Frost Rd, Beamsville ON 3.69km -
Grimsby Off-Leash Dog Park
Grimsby ON 5.38km -
Nelles Beach Park
Grimsby ON 5.94km
-
TD Bank Financial Group
4610 Ontario St, Beamsville ON L3J 1M6 0.34km -
TD Canada Trust ATM
4610 Ontario St, Beamsville ON L3J 1M6 0.34km -
Farm Credit Canada
4134 Victoria Ave, Vineland ON L0R 2C0 6.77km



