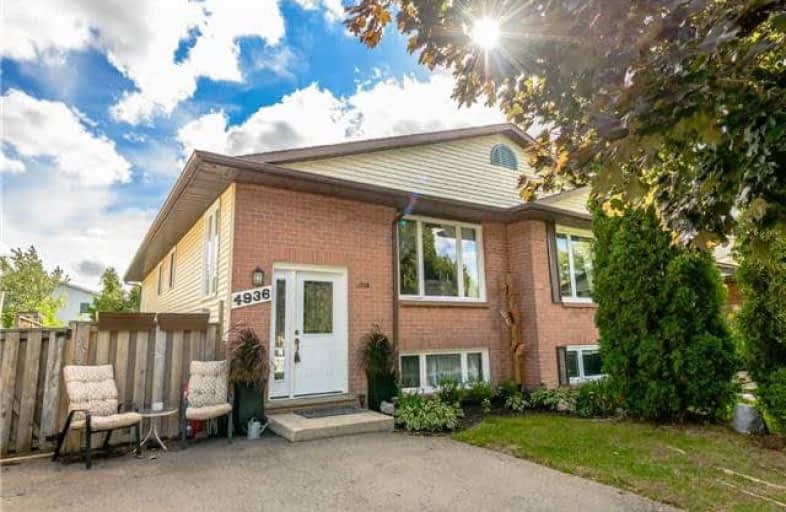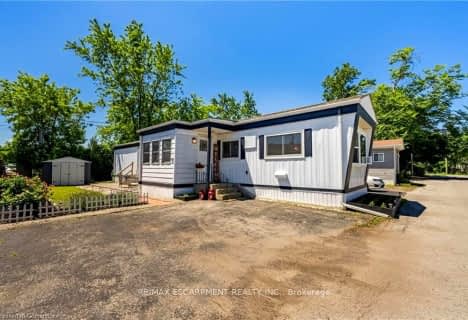
Park Public School
Elementary: Public
5.02 km
Grand Avenue Public School
Elementary: Public
4.58 km
Jacob Beam Public School
Elementary: Public
1.54 km
St John Catholic Elementary School
Elementary: Catholic
2.93 km
Senator Gibson
Elementary: Public
0.88 km
St Mark Catholic Elementary School
Elementary: Catholic
2.39 km
DSBN Academy
Secondary: Public
18.11 km
South Lincoln High School
Secondary: Public
11.15 km
Beamsville District Secondary School
Secondary: Public
1.25 km
Grimsby Secondary School
Secondary: Public
8.03 km
E L Crossley Secondary School
Secondary: Public
19.80 km
Blessed Trinity Catholic Secondary School
Secondary: Catholic
8.91 km




