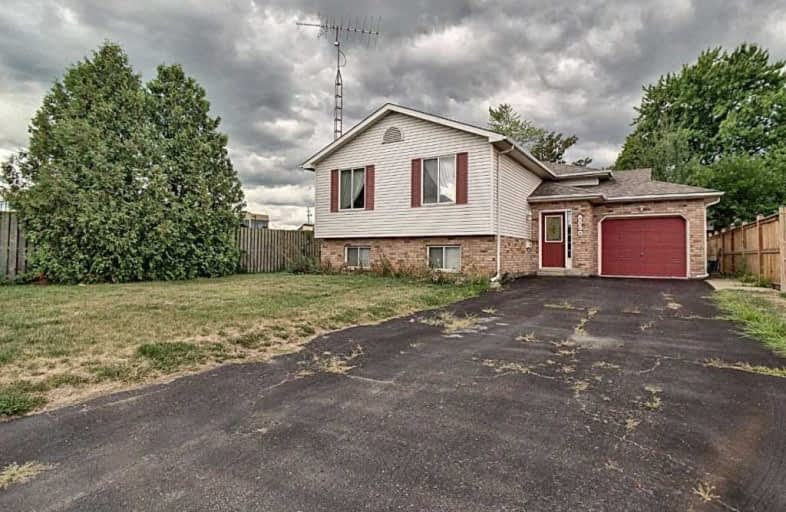
Park Public School
Elementary: Public
4.98 km
Grand Avenue Public School
Elementary: Public
4.66 km
Jacob Beam Public School
Elementary: Public
0.84 km
St John Catholic Elementary School
Elementary: Catholic
2.87 km
Senator Gibson
Elementary: Public
0.34 km
St Mark Catholic Elementary School
Elementary: Catholic
1.70 km
DSBN Academy
Secondary: Public
18.14 km
South Lincoln High School
Secondary: Public
10.49 km
Beamsville District Secondary School
Secondary: Public
0.62 km
Grimsby Secondary School
Secondary: Public
8.02 km
E L Crossley Secondary School
Secondary: Public
19.42 km
Blessed Trinity Catholic Secondary School
Secondary: Catholic
8.91 km





