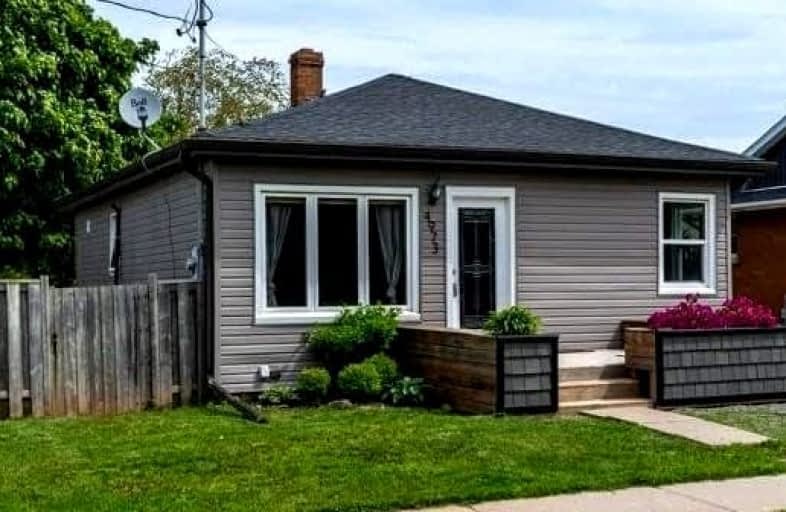Sold on Jul 25, 2022
Note: Property is not currently for sale or for rent.

-
Type: Detached
-
Style: Bungalow
-
Lot Size: 50 x 125 Feet
-
Age: No Data
-
Taxes: $2,975 per year
-
Days on Site: 60 Days
-
Added: May 26, 2022 (1 month on market)
-
Updated:
-
Last Checked: 1 month ago
-
MLS®#: X5635093
-
Listed By: Re/max garden city realty inc., brokerage
Fantastic Starter Home Opportunity In Beamsville! This 4 Bedroom & 2 Bathroom Bungalow Offers Approximately 1450 Sq. Ft. Of Living Space! With A Finished Basement And Detached Garage, Situated On A Deep Fenced Lot With A Big Wooden Deck & Natural Gas Hookup For Your Bbq. Walking Distance To Schools, Conveniences, Library, Community Centre, And Downtown Beamsville. Minutes To Qew, Escarpment And Hiking Trails, And All Niagara Has To Offer! Shingles/Windows/Ac/Furnace Replaced In 2015.
Property Details
Facts for 4973 John Street, Lincoln
Status
Days on Market: 60
Last Status: Sold
Sold Date: Jul 25, 2022
Closed Date: Sep 02, 2022
Expiry Date: Aug 09, 2022
Sold Price: $585,000
Unavailable Date: Jul 25, 2022
Input Date: May 27, 2022
Property
Status: Sale
Property Type: Detached
Style: Bungalow
Area: Lincoln
Availability Date: Flexible
Inside
Bedrooms: 2
Bedrooms Plus: 2
Bathrooms: 2
Kitchens: 1
Rooms: 4
Den/Family Room: Yes
Air Conditioning: Central Air
Fireplace: Yes
Laundry Level: Lower
Washrooms: 2
Building
Basement: Finished
Basement 2: Full
Heat Type: Forced Air
Heat Source: Gas
Exterior: Vinyl Siding
Water Supply: Municipal
Special Designation: Unknown
Parking
Driveway: Private
Garage Spaces: 1
Garage Type: Detached
Covered Parking Spaces: 3
Total Parking Spaces: 4
Fees
Tax Year: 2021
Tax Legal Description: Pt Lt 12 Cp Pl 3 Clinton As In Ro695624; Lincoln
Taxes: $2,975
Land
Cross Street: Ontario
Municipality District: Lincoln
Fronting On: North
Parcel Number: 460980243
Pool: None
Sewer: Sewers
Lot Depth: 125 Feet
Lot Frontage: 50 Feet
Additional Media
- Virtual Tour: https://unbranded.youriguide.com/4973_john_st_lincoln_on/
Rooms
Room details for 4973 John Street, Lincoln
| Type | Dimensions | Description |
|---|---|---|
| Living Main | 3.81 x 5.97 | |
| Kitchen Main | 4.88 x 4.75 | |
| Br Main | 3.05 x 3.05 | |
| Br Main | 3.07 x 2.69 | |
| Bathroom Main | 2.01 x 4.78 | 4 Pc Bath |
| Family Bsmt | 3.00 x 7.26 | |
| Br Bsmt | 3.33 x 3.28 | |
| Br Bsmt | 3.00 x 2.95 | |
| Bathroom Bsmt | 1.50 x 3.35 | 3 Pc Bath |
| Laundry Bsmt | 3.51 x 2.49 | |
| Utility Bsmt | 2.77 x 3.45 |
| XXXXXXXX | XXX XX, XXXX |
XXXX XXX XXXX |
$XXX,XXX |
| XXX XX, XXXX |
XXXXXX XXX XXXX |
$XXX,XXX |
| XXXXXXXX XXXX | XXX XX, XXXX | $585,000 XXX XXXX |
| XXXXXXXX XXXXXX | XXX XX, XXXX | $619,000 XXX XXXX |

École élémentaire catholique Curé-Labrosse
Elementary: CatholicÉcole élémentaire publique Le Sommet
Elementary: PublicÉcole élémentaire publique Nouvel Horizon
Elementary: PublicÉcole élémentaire catholique de l'Ange-Gardien
Elementary: CatholicWilliamstown Public School
Elementary: PublicÉcole élémentaire catholique Paul VI
Elementary: CatholicÉcole secondaire catholique Le Relais
Secondary: CatholicCharlottenburgh and Lancaster District High School
Secondary: PublicÉcole secondaire publique Le Sommet
Secondary: PublicGlengarry District High School
Secondary: PublicVankleek Hill Collegiate Institute
Secondary: PublicÉcole secondaire catholique régionale de Hawkesbury
Secondary: Catholic

