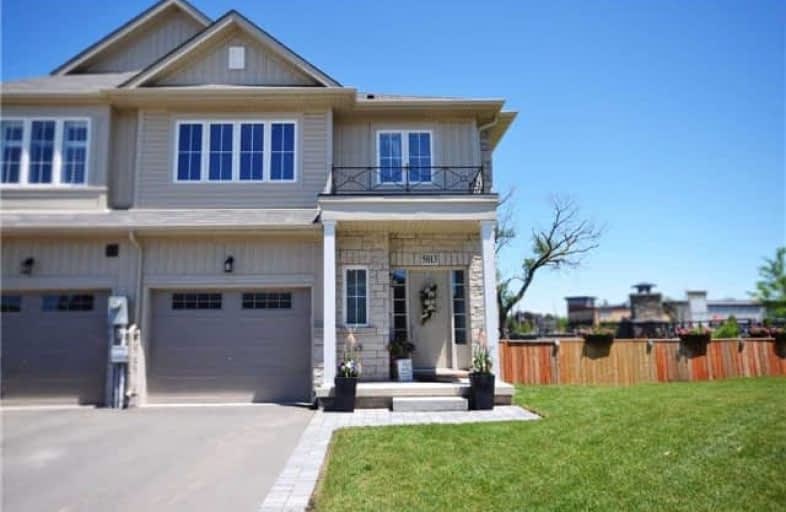
3D Walkthrough

Park Public School
Elementary: Public
5.13 km
Grand Avenue Public School
Elementary: Public
4.91 km
Jacob Beam Public School
Elementary: Public
0.29 km
St John Catholic Elementary School
Elementary: Catholic
3.04 km
Senator Gibson
Elementary: Public
0.50 km
St Mark Catholic Elementary School
Elementary: Catholic
1.10 km
DSBN Academy
Secondary: Public
18.09 km
South Lincoln High School
Secondary: Public
9.97 km
Beamsville District Secondary School
Secondary: Public
0.25 km
Grimsby Secondary School
Secondary: Public
8.16 km
E L Crossley Secondary School
Secondary: Public
19.02 km
Blessed Trinity Catholic Secondary School
Secondary: Catholic
9.05 km


