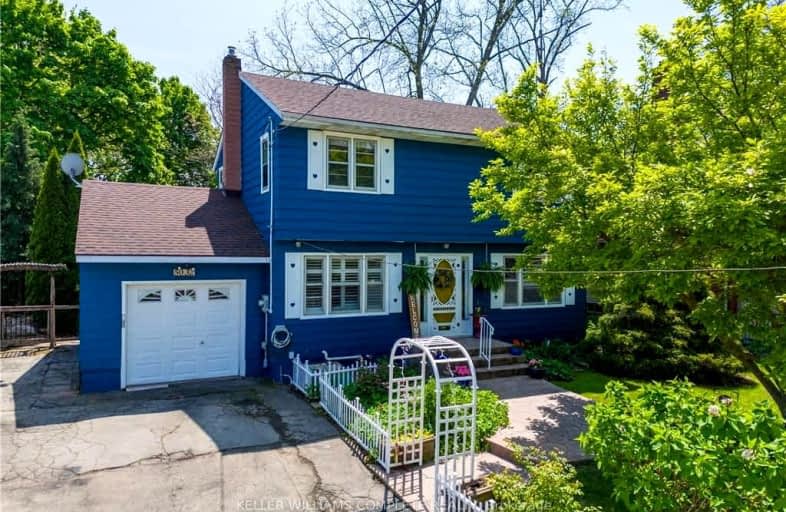Very Walkable
- Most errands can be accomplished on foot.
77
/100
Bikeable
- Some errands can be accomplished on bike.
55
/100

Park Public School
Elementary: Public
5.22 km
Grand Avenue Public School
Elementary: Public
5.06 km
Jacob Beam Public School
Elementary: Public
0.20 km
St John Catholic Elementary School
Elementary: Catholic
3.16 km
Senator Gibson
Elementary: Public
0.87 km
St Mark Catholic Elementary School
Elementary: Catholic
0.71 km
DSBN Academy
Secondary: Public
18.12 km
South Lincoln High School
Secondary: Public
9.61 km
Beamsville District Secondary School
Secondary: Public
0.52 km
Grimsby Secondary School
Secondary: Public
8.22 km
E L Crossley Secondary School
Secondary: Public
18.81 km
Blessed Trinity Catholic Secondary School
Secondary: Catholic
9.11 km
-
Kinsmen Park
Frost Rd, Beamsville ON 2.01km -
Beamsville Lions Community Park
Lincoln ON 3.39km -
Bal harbour Park
Beamsville ON 4.38km
-
Localcoin Bitcoin ATM - Avondale Food Stores - Vineland
3916 Victoria Ave, Vineland ON L0R 2C0 6.98km -
TD Bank Financial Group
20 Main St E, Grimsby ON L3M 1M9 7.38km -
Caisses Desjardins - Centre Financier Aux Entreprises Desjardins
12 Ontario St, Grimsby ON L3M 3G9 7.41km



