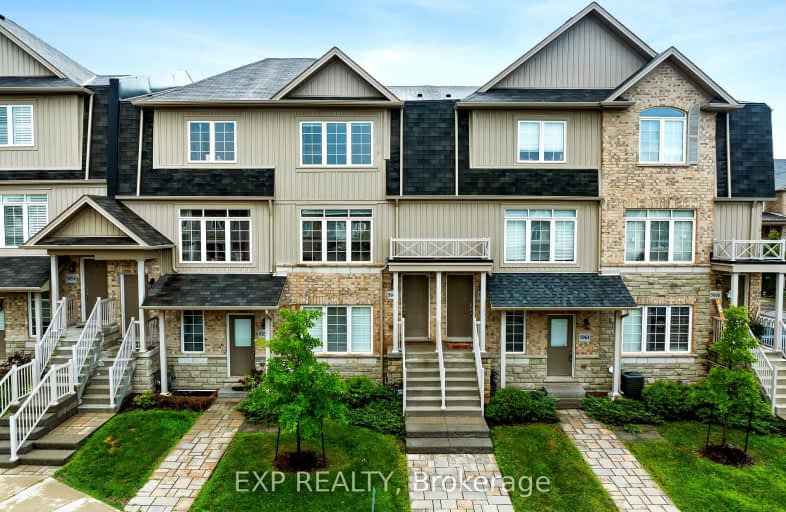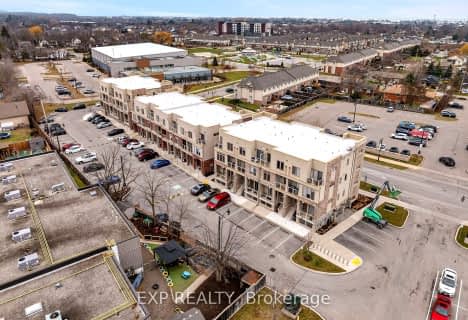Very Walkable
- Most errands can be accomplished on foot.
Bikeable
- Some errands can be accomplished on bike.

Park Public School
Elementary: PublicGrand Avenue Public School
Elementary: PublicJacob Beam Public School
Elementary: PublicSt John Catholic Elementary School
Elementary: CatholicSenator Gibson
Elementary: PublicSt Mark Catholic Elementary School
Elementary: CatholicDSBN Academy
Secondary: PublicSouth Lincoln High School
Secondary: PublicBeamsville District Secondary School
Secondary: PublicGrimsby Secondary School
Secondary: PublicE L Crossley Secondary School
Secondary: PublicBlessed Trinity Catholic Secondary School
Secondary: Catholic-
Beamsville Fairgrounds
Lincoln ON 0.02km -
Bal harbour Park
Beamsville ON 3.85km -
Beamsville Lions Community Park
Lincoln ON 4.06km
-
TD Bank Financial Group
4610 Ontario St, Beamsville ON L3J 1M6 1.21km -
Kupina Mortgage Team
42 Ontario St, Grimsby ON L3M 3H1 7.02km -
RBC Royal Bank
1282 Hwy No, Stoney Creek ON L8E 5K3 14.51km
- 1 bath
- 2 bed
- 900 sqft
05-5012 Serena Drive, Lincoln, Ontario • L0R 1B4 • 982 - Beamsville





