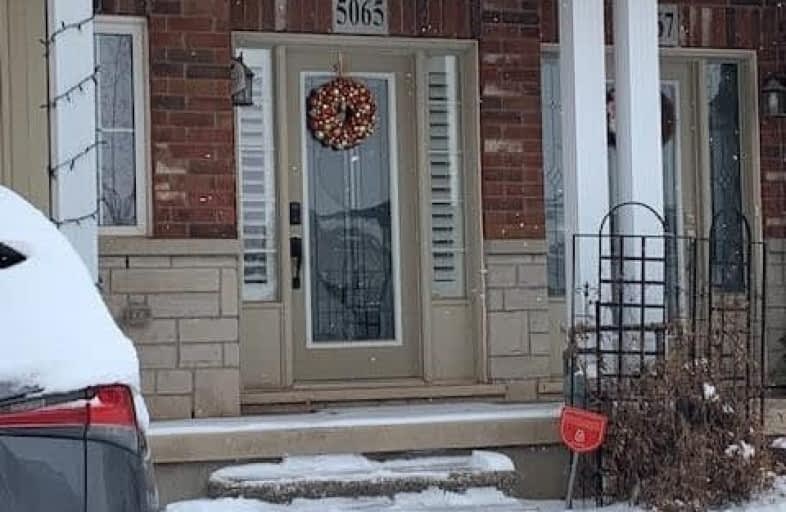Sold on Feb 22, 2020
Note: Property is not currently for sale or for rent.

-
Type: Att/Row/Twnhouse
-
Style: 2-Storey
-
Size: 1500 sqft
-
Lot Size: 21.98 x 100.22 Feet
-
Age: No Data
-
Taxes: $3,300 per year
-
Days on Site: 12 Days
-
Added: Feb 10, 2020 (1 week on market)
-
Updated:
-
Last Checked: 1 month ago
-
MLS®#: X4689276
-
Listed By: Royal lepage signature realty, brokerage
Gorgeous Fully Freehold Townhome In The Heart Of Beamsville. Loaded W/ Upgrades, This Large 1530 Square Foot Plan Has An Open Concept Main Floor W/ Lovely Kitchen Island, Professional Series Frigidaire Gallery Stainless Steel Appliances & Rangehood, Custom California Shutters & New Bamboo Hardwood Flooring. Upgraded Oak Stairs Lead Up To The Bonus Loft/Office Area. The Master Bedroom Has A Walk In Closet & Lovely 3Pc Ensuite W/ Marble Backsplash.
Extras
Stainless Steel Fridge, Stove, Built In Dishwasher, Washer, Dryer, Hot Tub, All Electrical Light Fixtures & Window Coverings Throughout. Security System (Contract)
Property Details
Facts for 5065 Alyssa Drive, Lincoln
Status
Days on Market: 12
Last Status: Sold
Sold Date: Feb 22, 2020
Closed Date: Apr 24, 2020
Expiry Date: May 10, 2020
Sold Price: $495,000
Unavailable Date: Feb 22, 2020
Input Date: Feb 11, 2020
Property
Status: Sale
Property Type: Att/Row/Twnhouse
Style: 2-Storey
Size (sq ft): 1500
Area: Lincoln
Availability Date: Tbd
Inside
Bedrooms: 3
Bathrooms: 3
Kitchens: 1
Rooms: 6
Den/Family Room: Yes
Air Conditioning: Central Air
Fireplace: No
Laundry Level: Upper
Washrooms: 3
Building
Basement: Part Fin
Heat Type: Forced Air
Heat Source: Gas
Exterior: Brick Front
Exterior: Stone
UFFI: No
Water Supply: Municipal
Special Designation: Other
Special Designation: Unknown
Parking
Driveway: Private
Garage Spaces: 1
Garage Type: Attached
Covered Parking Spaces: 2
Total Parking Spaces: 3
Fees
Tax Year: 2019
Tax Legal Description: Lot 89, Plan 30M420; Lincoln
Taxes: $3,300
Highlights
Feature: Fenced Yard
Land
Cross Street: Ontario St To Alyssa
Municipality District: Lincoln
Fronting On: South
Pool: None
Sewer: Sewers
Lot Depth: 100.22 Feet
Lot Frontage: 21.98 Feet
Rooms
Room details for 5065 Alyssa Drive, Lincoln
| Type | Dimensions | Description |
|---|---|---|
| Living Main | 3.60 x 6.10 | Combined W/Dining, Laminate, California Shutters |
| Dining Main | 2.84 x 2.95 | Combined W/Kitchen, Laminate, California Shutters |
| Kitchen Main | 2.84 x 3.20 | B/I Appliances, Tile Floor, Backsplash |
| Powder Rm Main | - | 2 Pc Bath, Tile Floor, California Shutters |
| 3rd Br 2nd | 3.20 x 3.86 | Overlook Patio, B/I Closet |
| 2nd Br 2nd | 3.20 x 3.51 | Overlook Patio, B/I Closet |
| Bathroom 2nd | - | 3 Pc Bath |
| Den 2nd | - | |
| Master 2nd | 4.06 x 4.34 | W/I Closet, Large Window |
| Bathroom 2nd | - | 3 Pc Ensuite, Marble Counter, Backsplash |
| Family Bsmt | 4.27 x 6.40 |
| XXXXXXXX | XXX XX, XXXX |
XXXX XXX XXXX |
$XXX,XXX |
| XXX XX, XXXX |
XXXXXX XXX XXXX |
$XXX,XXX |
| XXXXXXXX XXXX | XXX XX, XXXX | $495,000 XXX XXXX |
| XXXXXXXX XXXXXX | XXX XX, XXXX | $499,999 XXX XXXX |

École élémentaire publique L'Héritage
Elementary: PublicChar-Lan Intermediate School
Elementary: PublicSt Peter's School
Elementary: CatholicHoly Trinity Catholic Elementary School
Elementary: CatholicWilliamstown Public School
Elementary: PublicÉcole élémentaire publique Rose des Vents
Elementary: PublicÉcole secondaire publique L'Héritage
Secondary: PublicCharlottenburgh and Lancaster District High School
Secondary: PublicSt Lawrence Secondary School
Secondary: PublicÉcole secondaire catholique La Citadelle
Secondary: CatholicHoly Trinity Catholic Secondary School
Secondary: CatholicCornwall Collegiate and Vocational School
Secondary: Public

