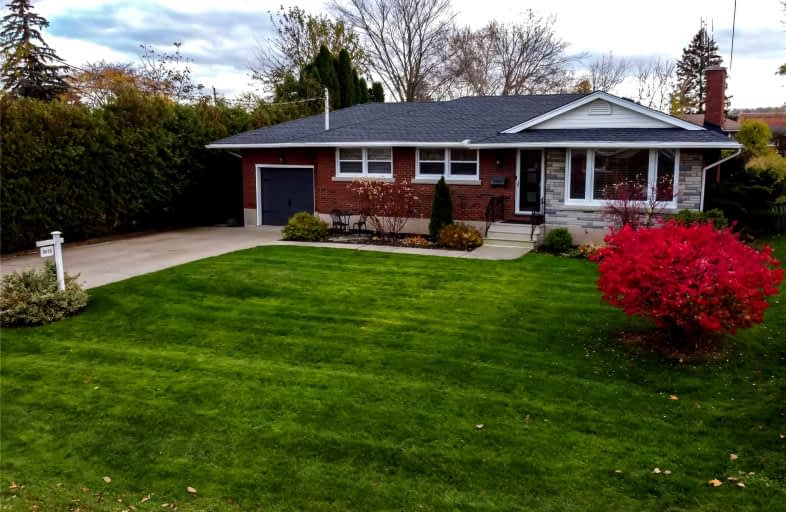Sold on Nov 24, 2021
Note: Property is not currently for sale or for rent.

-
Type: Detached
-
Style: Bungalow
-
Size: 700 sqft
-
Lot Size: 66.15 x 140.31 Feet
-
Age: 51-99 years
-
Taxes: $3,644 per year
-
Days on Site: 7 Days
-
Added: Nov 17, 2021 (1 week on market)
-
Updated:
-
Last Checked: 1 month ago
-
MLS®#: X5434539
-
Listed By: Re/max escarpment realty inc., brokerage
You Will Not Be Disappointed In This Bungalow With Updates Including, Electrical Panel (2016) Shingles (2016), Windows (2019), Flooring, Paint, Beautiful Finished Basement (2020) With Wet Bar And Cozy Electric Fireplace And New 2 Pc Bathroom! Family Sized With Three Bedrooms And Lower Office Or Small Bedroom, The Space Is Used Very Well! Let The Kids And Pets Play In This Amazing Sized Yard.
Extras
Inclusions: Fridge, Stove, Dishwasher, Washer, Dryer, Hot Tub, Shed, Small Chicken Coup, Electric Fireplace Insert, Gazebo. All Blinds, Two Tv Wall Mounts Exclusions: Keg Taps, Bar Stools, 2 Mounted Tvs
Property Details
Facts for 5070 Charles Street, Lincoln
Status
Days on Market: 7
Last Status: Sold
Sold Date: Nov 24, 2021
Closed Date: Feb 08, 2022
Expiry Date: Mar 31, 2022
Sold Price: $822,222
Unavailable Date: Nov 24, 2021
Input Date: Nov 17, 2021
Prior LSC: Listing with no contract changes
Property
Status: Sale
Property Type: Detached
Style: Bungalow
Size (sq ft): 700
Age: 51-99
Area: Lincoln
Availability Date: 30-59 Days
Assessment Amount: $294,000
Assessment Year: 2016
Inside
Bedrooms: 3
Bathrooms: 2
Kitchens: 1
Rooms: 5
Den/Family Room: Yes
Air Conditioning: Central Air
Fireplace: Yes
Laundry Level: Lower
Washrooms: 2
Building
Basement: Finished
Basement 2: Full
Heat Type: Forced Air
Heat Source: Gas
Exterior: Alum Siding
Exterior: Brick Front
Water Supply: Municipal
Physically Handicapped-Equipped: N
Special Designation: Unknown
Retirement: N
Parking
Driveway: Pvt Double
Garage Spaces: 1
Garage Type: Attached
Covered Parking Spaces: 6
Total Parking Spaces: 7
Fees
Tax Year: 2021
Tax Legal Description: Lt 9 Pl 341 Beamsville; Lincoln
Taxes: $3,644
Highlights
Feature: Place Of Wor
Feature: Public Transit
Feature: Rec Centre
Feature: School
Land
Cross Street: William Street
Municipality District: Lincoln
Fronting On: South
Parcel Number: 461040257
Pool: None
Sewer: Sewers
Lot Depth: 140.31 Feet
Lot Frontage: 66.15 Feet
Acres: < .50
Zoning: R1
Rooms
Room details for 5070 Charles Street, Lincoln
| Type | Dimensions | Description |
|---|---|---|
| Living Main | 5.03 x 4.72 | Fireplace |
| Kitchen Main | 5.08 x 2.72 | |
| Br Main | 2.62 x 3.02 | |
| Br Main | 3.02 x 3.00 | |
| Br Main | 3.38 x 3.02 | |
| Family Bsmt | 7.90 x 5.23 | Fireplace |
| Other Bsmt | 2.90 x 1.47 | Wet Bar |
| Office Bsmt | 3.35 x 3.89 | |
| Utility Bsmt | 1.85 x 3.38 |
| XXXXXXXX | XXX XX, XXXX |
XXXX XXX XXXX |
$XXX,XXX |
| XXX XX, XXXX |
XXXXXX XXX XXXX |
$XXX,XXX |
| XXXXXXXX XXXX | XXX XX, XXXX | $822,222 XXX XXXX |
| XXXXXXXX XXXXXX | XXX XX, XXXX | $799,900 XXX XXXX |

École élémentaire catholique Curé-Labrosse
Elementary: CatholicÉcole élémentaire publique Le Sommet
Elementary: PublicÉcole élémentaire publique Nouvel Horizon
Elementary: PublicÉcole élémentaire catholique de l'Ange-Gardien
Elementary: CatholicWilliamstown Public School
Elementary: PublicÉcole élémentaire catholique Paul VI
Elementary: CatholicÉcole secondaire catholique Le Relais
Secondary: CatholicCharlottenburgh and Lancaster District High School
Secondary: PublicÉcole secondaire publique Le Sommet
Secondary: PublicGlengarry District High School
Secondary: PublicVankleek Hill Collegiate Institute
Secondary: PublicÉcole secondaire catholique régionale de Hawkesbury
Secondary: Catholic

