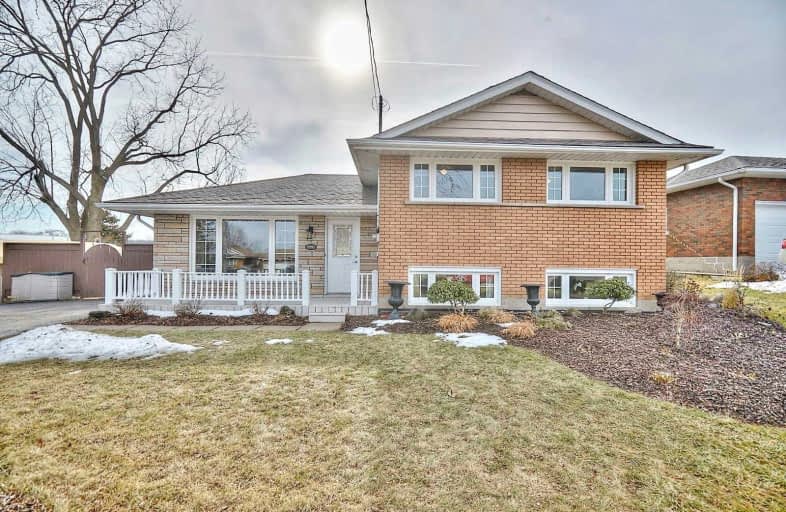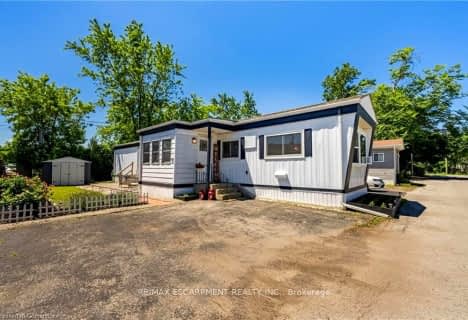
Park Public School
Elementary: Public
5.36 km
Grand Avenue Public School
Elementary: Public
5.29 km
Jacob Beam Public School
Elementary: Public
0.74 km
St John Catholic Elementary School
Elementary: Catholic
3.39 km
Senator Gibson
Elementary: Public
1.46 km
St Mark Catholic Elementary School
Elementary: Catholic
0.13 km
DSBN Academy
Secondary: Public
18.22 km
South Lincoln High School
Secondary: Public
9.05 km
Beamsville District Secondary School
Secondary: Public
1.09 km
Grimsby Secondary School
Secondary: Public
8.31 km
E L Crossley Secondary School
Secondary: Public
18.53 km
Blessed Trinity Catholic Secondary School
Secondary: Catholic
9.20 km




