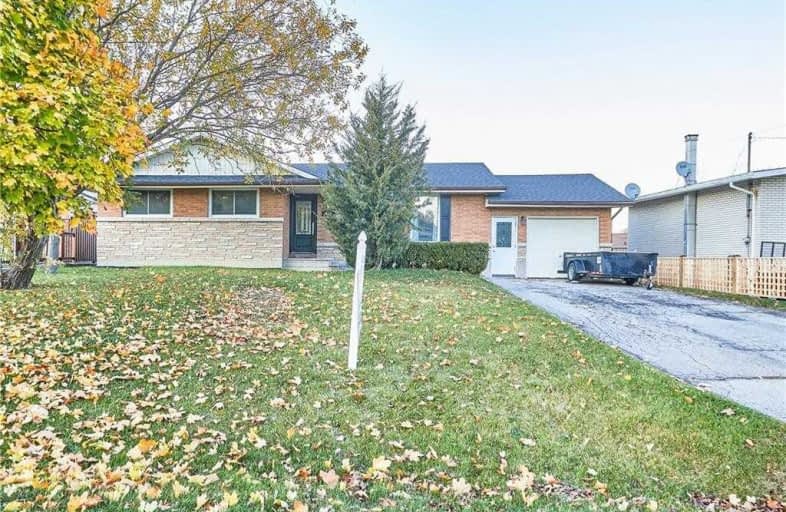Sold on Nov 15, 2019
Note: Property is not currently for sale or for rent.

-
Type: Detached
-
Style: Bungalow
-
Size: 700 sqft
-
Lot Size: 62.73 x 136 Feet
-
Age: 51-99 years
-
Taxes: $3,438 per year
-
Days on Site: 4 Days
-
Added: Nov 15, 2019 (4 days on market)
-
Updated:
-
Last Checked: 1 month ago
-
MLS®#: X4631464
-
Listed By: Re/max escarpment realty inc., brokerage
Attractive, Move In Ready Bungalow On A Nice Sized Landscaped Lot On Quiet Street In Beamsville!! 3+ 2 Bedrooms With Fully Finished Basement That Has Self Contained In-Law Suite, Extra Soundproofing. Nice Laminate Flooring Throughtout, Potlights, Updated Bath And Kitchen, Walk Out To Large Deck In Backyard With New Gazebo & Hot Tub. Roof (2015), New Weeping Tile. Short Walk To Town Core And All Amenities.
Extras
Inclusions: 2 Fridges, 2 Stoves, Dishwasher, Washer, Dryer, Shed, Hot Tub And Playset
Property Details
Facts for 5109 Charles Street, Lincoln
Status
Days on Market: 4
Last Status: Sold
Sold Date: Nov 15, 2019
Closed Date: Dec 16, 2019
Expiry Date: Mar 31, 2020
Sold Price: $500,000
Unavailable Date: Nov 15, 2019
Input Date: Nov 11, 2019
Property
Status: Sale
Property Type: Detached
Style: Bungalow
Size (sq ft): 700
Age: 51-99
Area: Lincoln
Availability Date: Flexible
Assessment Amount: $296,000
Assessment Year: 2016
Inside
Bedrooms: 3
Bedrooms Plus: 2
Bathrooms: 2
Kitchens: 1
Kitchens Plus: 1
Rooms: 5
Den/Family Room: Yes
Air Conditioning: Central Air
Fireplace: Yes
Washrooms: 2
Building
Basement: Finished
Basement 2: Full
Heat Type: Forced Air
Heat Source: Gas
Exterior: Brick Front
Water Supply: Municipal
Special Designation: Unknown
Parking
Driveway: Pvt Double
Garage Spaces: 1
Garage Type: Attached
Covered Parking Spaces: 4
Total Parking Spaces: 5
Fees
Tax Year: 2019
Tax Legal Description: Lt 9 Pl 508 ; S/T Ro69549 Lincoln
Taxes: $3,438
Land
Cross Street: Elizabeth St.
Municipality District: Lincoln
Fronting On: East
Pool: None
Sewer: Sewers
Lot Depth: 136 Feet
Lot Frontage: 62.73 Feet
Acres: < .50
Rooms
Room details for 5109 Charles Street, Lincoln
| Type | Dimensions | Description |
|---|---|---|
| Living Main | 3.56 x 5.28 | |
| Kitchen Main | 2.87 x 6.76 | |
| Master Main | 3.43 x 3.89 | |
| 2nd Br Main | 3.10 x 3.45 | |
| 3rd Br Main | 3.25 x 3.35 | |
| Bathroom Main | - | 4 Pc Bath |
| Kitchen Bsmt | 1.45 x 2.84 | |
| Living Bsmt | 3.12 x 5.38 | |
| 4th Br Bsmt | 2.77 x 5.61 | |
| 5th Br Bsmt | 2.51 x 4.50 | |
| Bathroom Bsmt | - | 4 Pc Bath |
| XXXXXXXX | XXX XX, XXXX |
XXXX XXX XXXX |
$XXX,XXX |
| XXX XX, XXXX |
XXXXXX XXX XXXX |
$XXX,XXX |
| XXXXXXXX XXXX | XXX XX, XXXX | $500,000 XXX XXXX |
| XXXXXXXX XXXXXX | XXX XX, XXXX | $469,900 XXX XXXX |

Park Public School
Elementary: PublicGrand Avenue Public School
Elementary: PublicJacob Beam Public School
Elementary: PublicSt John Catholic Elementary School
Elementary: CatholicSenator Gibson
Elementary: PublicSt Mark Catholic Elementary School
Elementary: CatholicDSBN Academy
Secondary: PublicSouth Lincoln High School
Secondary: PublicBeamsville District Secondary School
Secondary: PublicGrimsby Secondary School
Secondary: PublicE L Crossley Secondary School
Secondary: PublicBlessed Trinity Catholic Secondary School
Secondary: Catholic- 1 bath
- 3 bed



