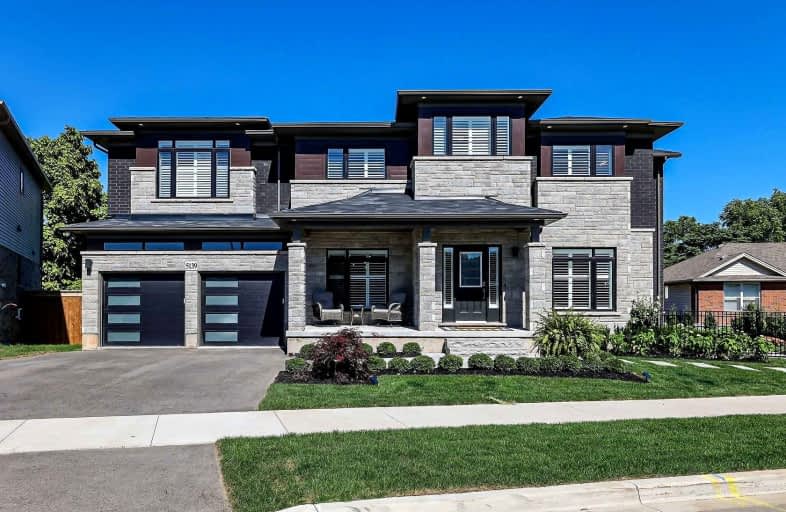Sold on Nov 14, 2022
Note: Property is not currently for sale or for rent.

-
Type: Detached
-
Style: 2-Storey
-
Lot Size: 89.5 x 0 Feet
-
Age: No Data
-
Taxes: $7,363 per year
-
Days on Site: 14 Days
-
Added: Oct 31, 2022 (2 weeks on market)
-
Updated:
-
Last Checked: 1 month ago
-
MLS®#: X5812670
-
Listed By: Royal lepage state realty, brokerage
Welcome Home To Rose Avenue, An Upscale, 4+1 Bedroom, Custom-Built Home Boasting Both Luxury And Comfort By Combining Impeccable Design Choices And Contemporary Appeal. Highlights Include Professional Landscaping, A Showcase Kitchen, 12 Ft. Kitchen Island, Quartz Counters, Hardwood Floors, Five Bathrooms, Two Ensuites And Fully Finished Lower Level With Fifth Bathroom And Bedroom. Scenically Located On The Beamsville Bench Close To Award Winning Wineries.
Property Details
Facts for 5139 Rose Avenue, Lincoln
Status
Days on Market: 14
Last Status: Sold
Sold Date: Nov 14, 2022
Closed Date: Jan 18, 2023
Expiry Date: Feb 28, 2023
Sold Price: $1,480,000
Unavailable Date: Nov 14, 2022
Input Date: Nov 01, 2022
Prior LSC: Listing with no contract changes
Property
Status: Sale
Property Type: Detached
Style: 2-Storey
Area: Lincoln
Availability Date: Flexible
Inside
Bedrooms: 5
Bathrooms: 5
Kitchens: 1
Rooms: 9
Den/Family Room: Yes
Air Conditioning: Central Air
Fireplace: Yes
Washrooms: 5
Building
Basement: Full
Heat Type: Forced Air
Heat Source: Gas
Exterior: Brick
Exterior: Stone
Water Supply: Municipal
Special Designation: Unknown
Parking
Driveway: Pvt Double
Garage Spaces: 2
Garage Type: Attached
Covered Parking Spaces: 2
Total Parking Spaces: 4
Fees
Tax Year: 2022
Tax Legal Description: Pls See Attachments For Full Legal Description.
Taxes: $7,363
Land
Cross Street: Hillview Drive
Municipality District: Lincoln
Fronting On: North
Parcel Number: 46103009
Pool: None
Sewer: Sewers
Lot Frontage: 89.5 Feet
Lot Irregularities: 47.25 X 92.70 X 84.36
Acres: < .50
Additional Media
- Virtual Tour: http://www.myvisuallistings.com/vt/331496
Rooms
Room details for 5139 Rose Avenue, Lincoln
| Type | Dimensions | Description |
|---|---|---|
| Dining Main | 3.30 x 4.57 | |
| Living Main | 5.61 x 9.22 | |
| Kitchen Main | 4.17 x 8.84 | Eat-In Kitchen |
| Br 2nd | 3.89 x 4.17 | |
| Br 2nd | 3.12 x 4.24 | |
| Prim Bdrm 2nd | 7.87 x 6.10 | |
| Br 2nd | 2.79 x 3.35 | |
| Laundry 2nd | - | |
| Br Bsmt | 2.59 x 4.88 | |
| Rec Bsmt | 8.92 x 10.06 |
| XXXXXXXX | XXX XX, XXXX |
XXXX XXX XXXX |
$X,XXX,XXX |
| XXX XX, XXXX |
XXXXXX XXX XXXX |
$X,XXX,XXX | |
| XXXXXXXX | XXX XX, XXXX |
XXXXXXX XXX XXXX |
|
| XXX XX, XXXX |
XXXXXX XXX XXXX |
$X,XXX,XXX |
| XXXXXXXX XXXX | XXX XX, XXXX | $1,480,000 XXX XXXX |
| XXXXXXXX XXXXXX | XXX XX, XXXX | $1,495,900 XXX XXXX |
| XXXXXXXX XXXXXXX | XXX XX, XXXX | XXX XXXX |
| XXXXXXXX XXXXXX | XXX XX, XXXX | $1,695,900 XXX XXXX |

École élémentaire publique L'Héritage
Elementary: PublicChar-Lan Intermediate School
Elementary: PublicSt Peter's School
Elementary: CatholicHoly Trinity Catholic Elementary School
Elementary: CatholicÉcole élémentaire catholique de l'Ange-Gardien
Elementary: CatholicWilliamstown Public School
Elementary: PublicÉcole secondaire publique L'Héritage
Secondary: PublicCharlottenburgh and Lancaster District High School
Secondary: PublicSt Lawrence Secondary School
Secondary: PublicÉcole secondaire catholique La Citadelle
Secondary: CatholicHoly Trinity Catholic Secondary School
Secondary: CatholicCornwall Collegiate and Vocational School
Secondary: Public

