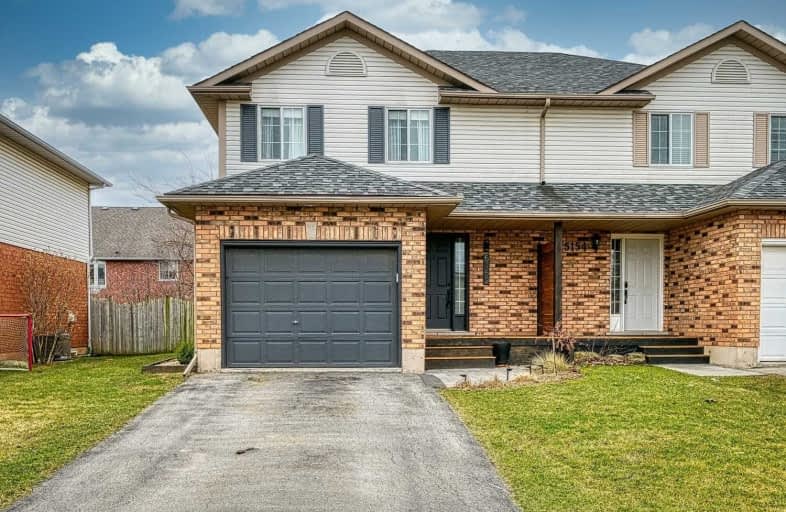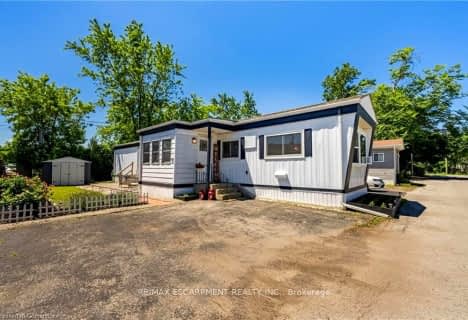
Park Public School
Elementary: Public
4.35 km
Grand Avenue Public School
Elementary: Public
4.10 km
Jacob Beam Public School
Elementary: Public
0.83 km
St John Catholic Elementary School
Elementary: Catholic
2.24 km
Senator Gibson
Elementary: Public
0.98 km
St Mark Catholic Elementary School
Elementary: Catholic
1.61 km
DSBN Academy
Secondary: Public
18.82 km
South Lincoln High School
Secondary: Public
10.01 km
Beamsville District Secondary School
Secondary: Public
1.02 km
Grimsby Secondary School
Secondary: Public
7.38 km
E L Crossley Secondary School
Secondary: Public
19.82 km
Blessed Trinity Catholic Secondary School
Secondary: Catholic
8.27 km




