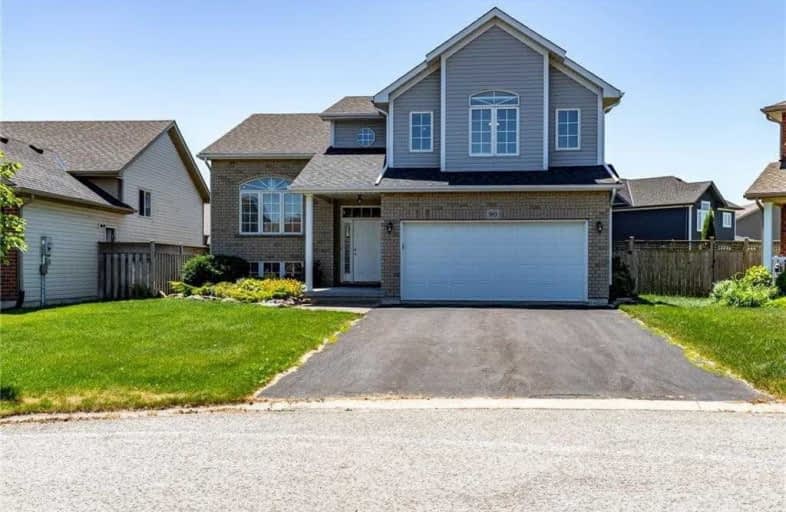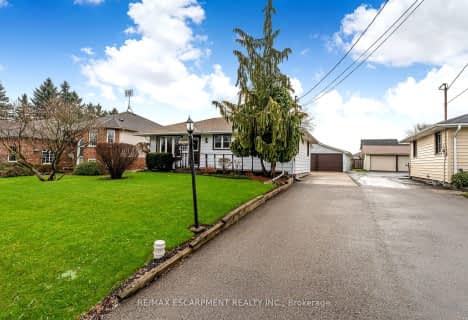
3D Walkthrough

Park Public School
Elementary: Public
10.26 km
Caistor Central Public School
Elementary: Public
7.98 km
Gainsborough Central Public School
Elementary: Public
7.62 km
Nelles Public School
Elementary: Public
10.32 km
St Martin Catholic Elementary School
Elementary: Catholic
0.75 km
College Street Public School
Elementary: Public
1.20 km
South Lincoln High School
Secondary: Public
0.73 km
Dunnville Secondary School
Secondary: Public
21.89 km
Beamsville District Secondary School
Secondary: Public
10.54 km
Grimsby Secondary School
Secondary: Public
11.04 km
Orchard Park Secondary School
Secondary: Public
18.41 km
Blessed Trinity Catholic Secondary School
Secondary: Catholic
11.46 km



