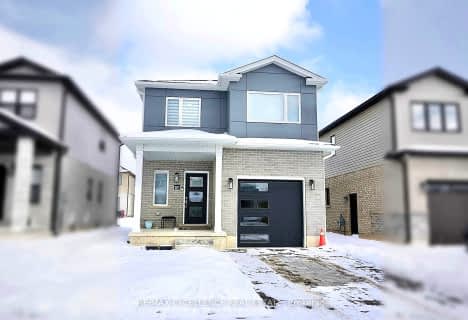
École élémentaire publique La Pommeraie
Elementary: Public
3.44 km
W Sherwood Fox Public School
Elementary: Public
4.95 km
Sir Isaac Brock Public School
Elementary: Public
4.68 km
Jean Vanier Separate School
Elementary: Catholic
4.54 km
Westmount Public School
Elementary: Public
4.45 km
Lambeth Public School
Elementary: Public
1.41 km
Westminster Secondary School
Secondary: Public
5.96 km
London South Collegiate Institute
Secondary: Public
7.88 km
Regina Mundi College
Secondary: Catholic
6.89 km
St Thomas Aquinas Secondary School
Secondary: Catholic
8.20 km
Oakridge Secondary School
Secondary: Public
8.28 km
Saunders Secondary School
Secondary: Public
4.57 km


